IDX recognizes the vital role communities play in addressing diverse needs—physical, psychological, belonging, and self-actualization. From serene temples to dynamic party halls, their passion and expertise focuses on crafting spaces that nurture connection, foster belonging, and resonate with each community's unique spirit. Community spaces are not just structures; they are living centres that integrate personal and collective experiences.
Temples, as bridges between the earthly and the divine, require profound understanding and sensitivity. Collaborating closely with religious leaders, IDX creates havens that align with spiritual values as well as provide spaces for connection, reflection, and peace.
For over three decades, IDX has been a trusted partner for communities of all backgrounds, bringing technical expertise and a deep care and understanding of spaces that can foster connection and support community growth and well being.
Scroll below to see some recent and highlighted projects:
YM-YWHA, Montreal
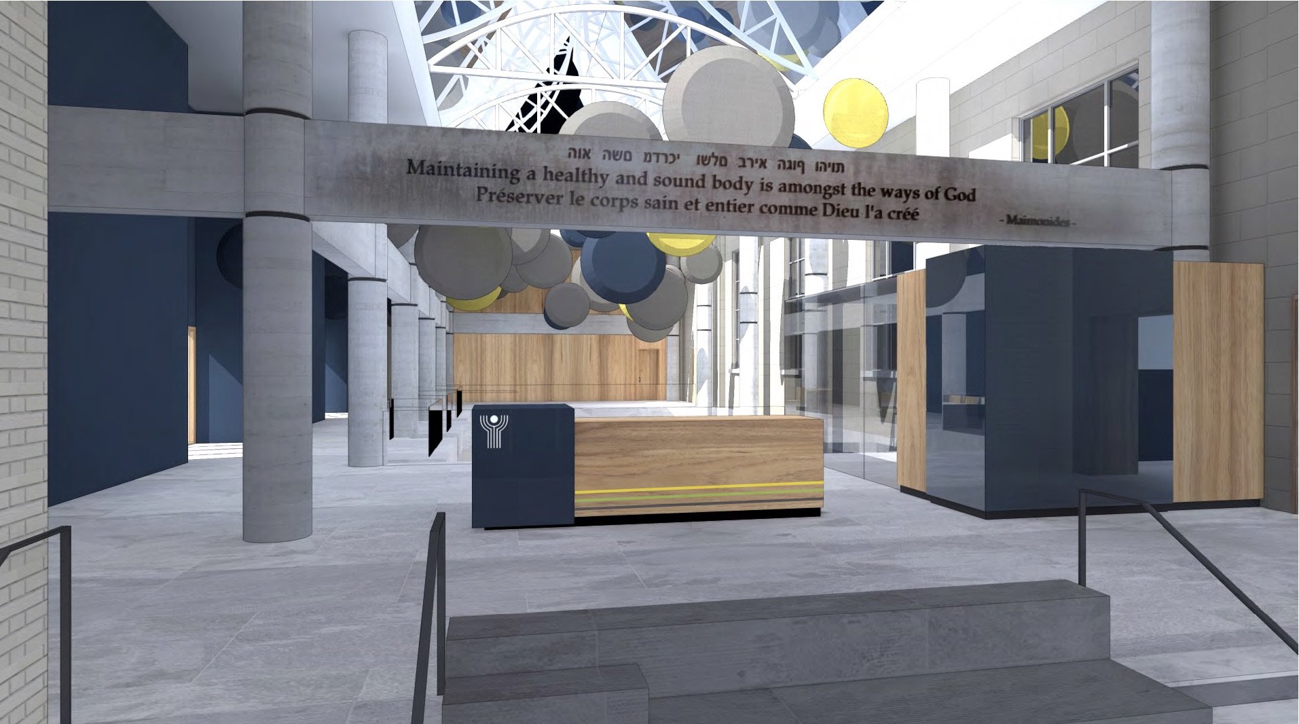
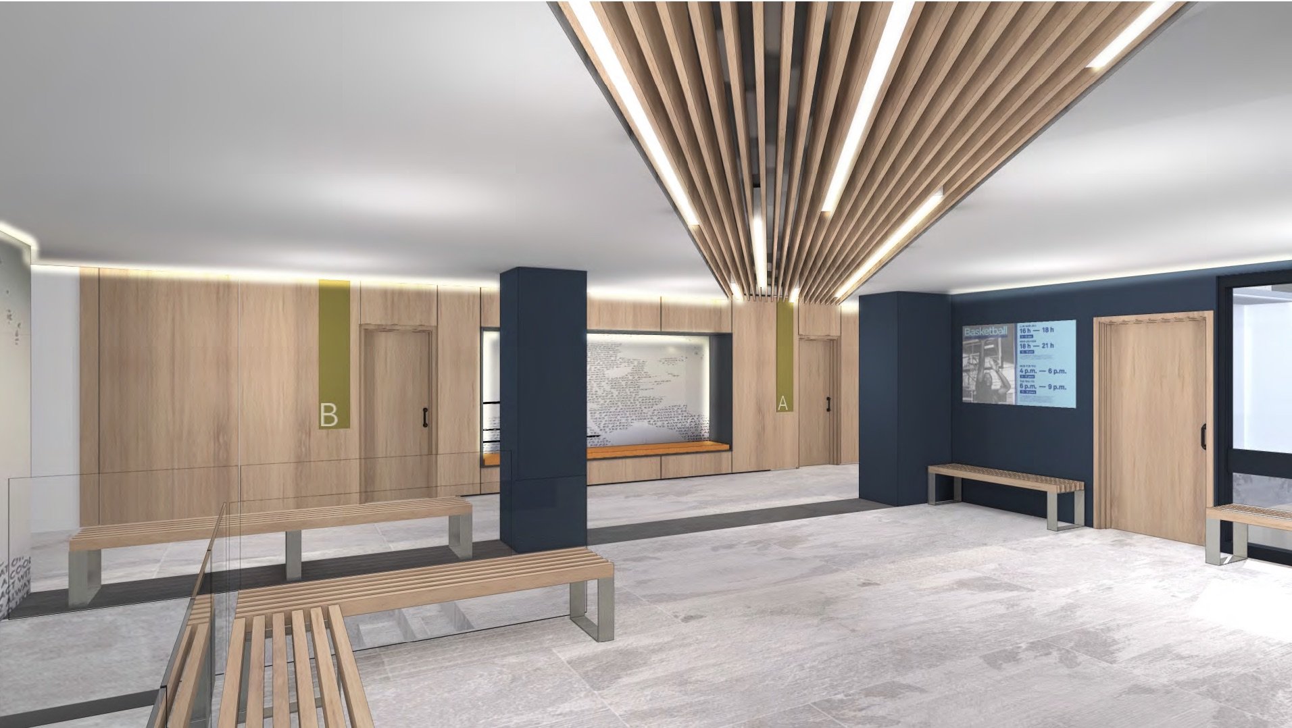
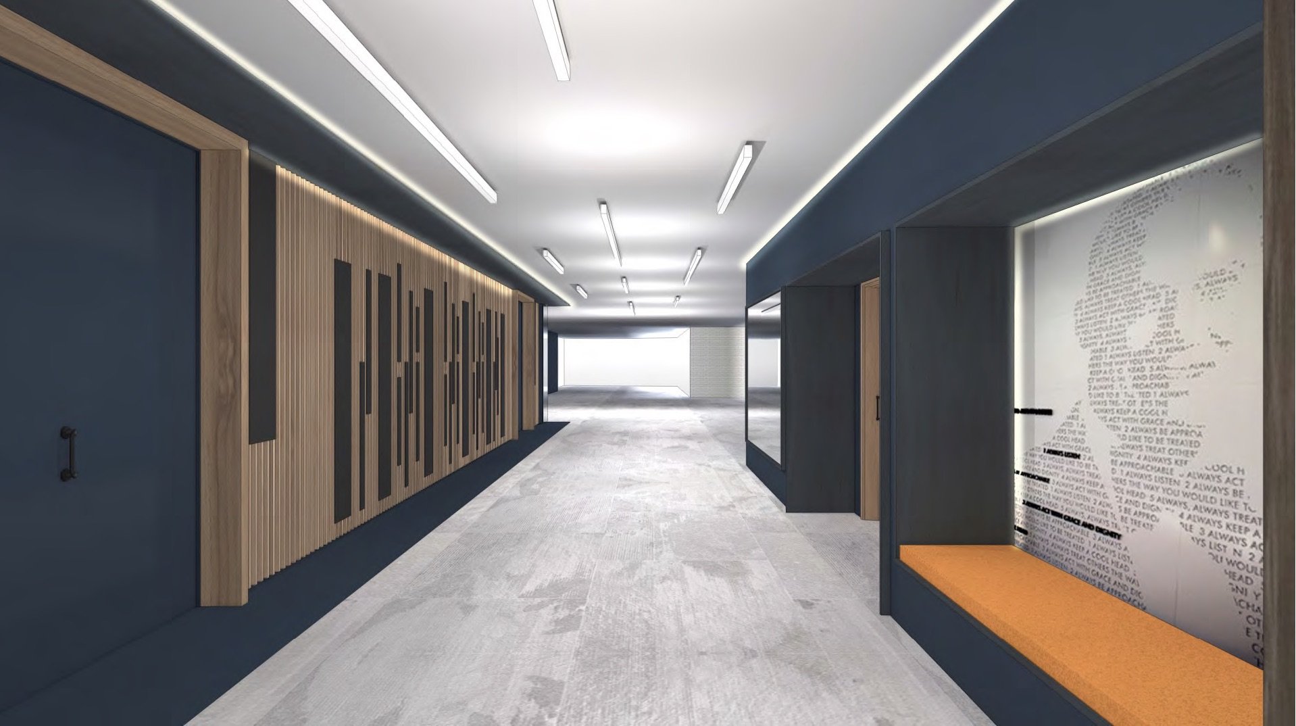
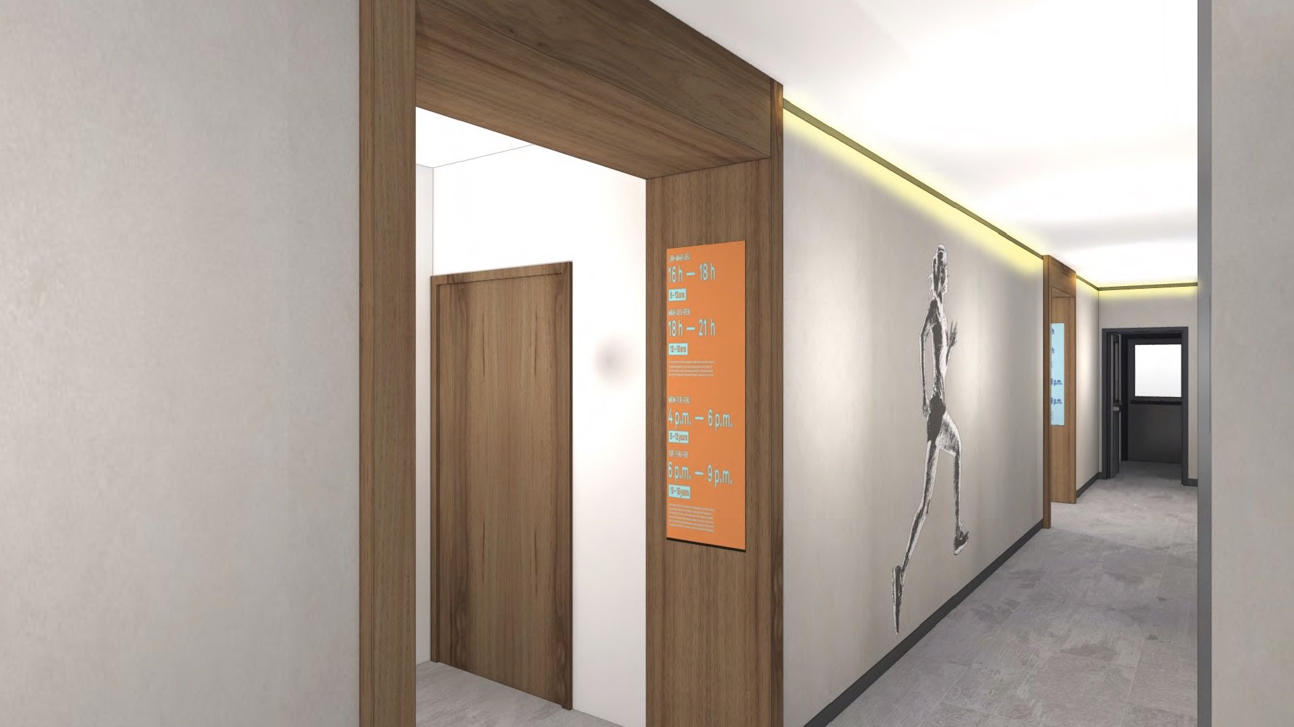
Client: YM-YWHA
Year: 2022-23
Scope: Concept and technical drawings
Description of Project:
Following a substantial donation from a key benefactor, the YM-YWHA undertook a comprehensive renovation of its 13,500 sq ft fitness center and primary communal spaces to align with the evolving needs of its community. Committed to fostering a welcoming and inclusive atmosphere while promoting physical well-being, the Y enlisted IDX to design new reception areas, circulation corridors, an honor hall, a café, and multiple open and enclosed gyms. Collaborating closely with leadership, the building architect, and staff, IDX orchestrated a sensitive and impactful transformation of the aging facilities.
Adapting to the dynamic nature of fitness and catering to a diverse clientele spanning ages 9 to 99, considerations ranged from updating equipment to addressing hypoallergenic and accessibility concerns. In the competitive fitness landscape, IDX thoroughly researched options available to the neighboring community, exploring home studios, private gyms, specialized facilities, and 24-hour economical offerings.
The resulting design seeks to strike a balance between the exclusivity of a spa and the accessibility of an institution. Bold architectural elements, door arches, and vibrant colors facilitate easy navigation, while integrating the honor hall with common circulation enriches the overall experience journey. The harmonious blend of durable marmoleum floorings and warm wood elements solidifies the equilibrium between accessibility and inspiration.
Mikvah Israel, Montreal
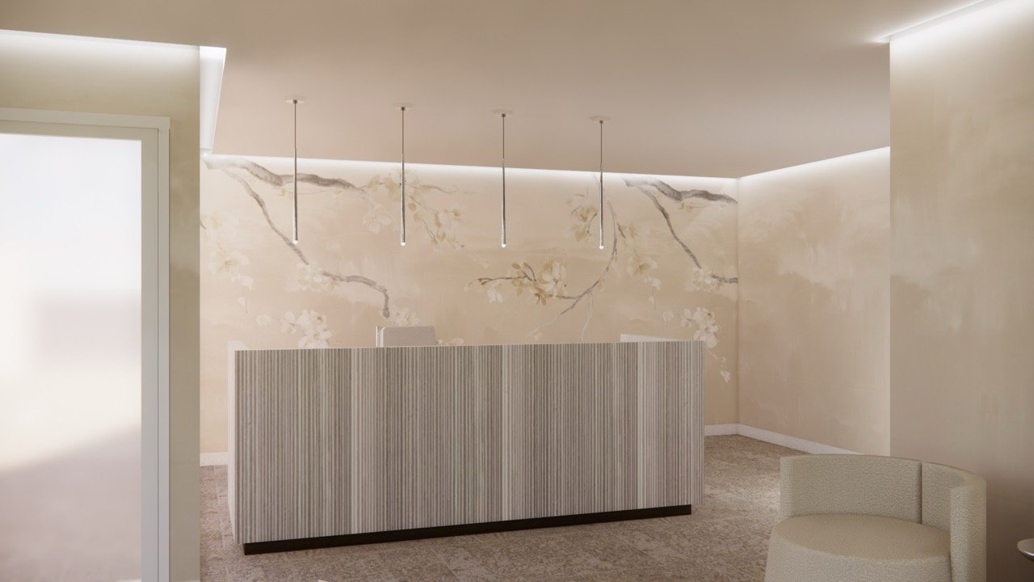
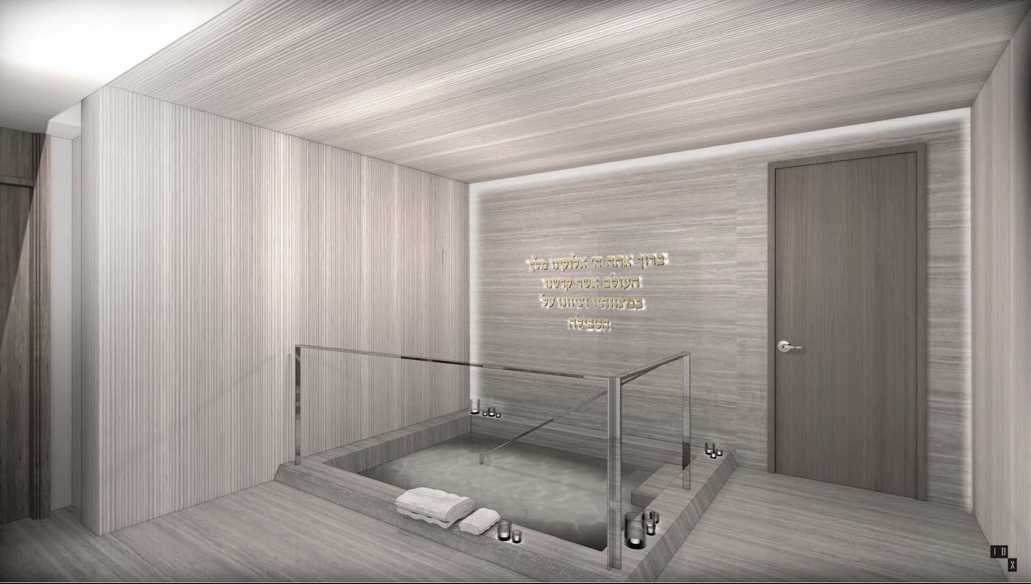
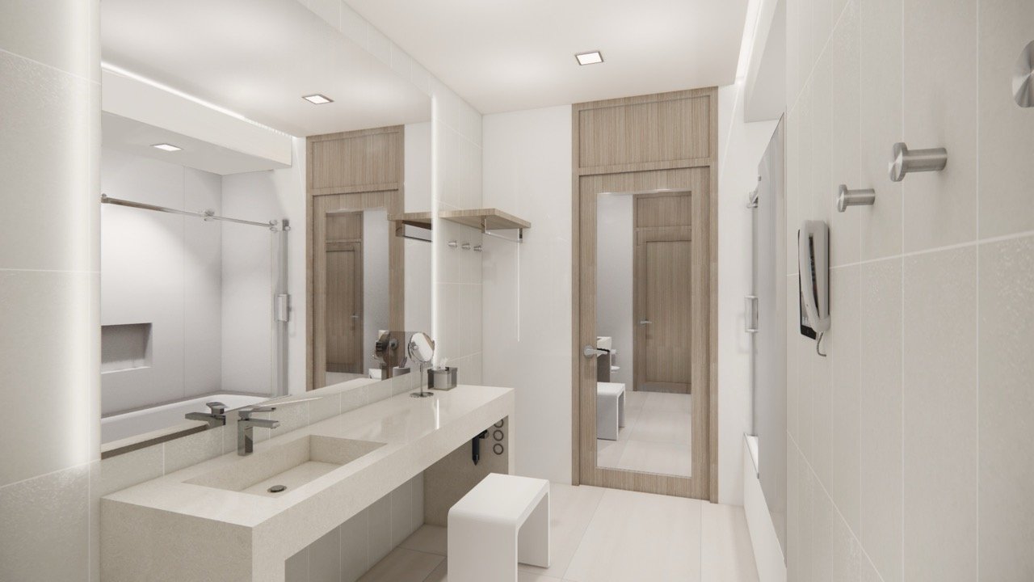
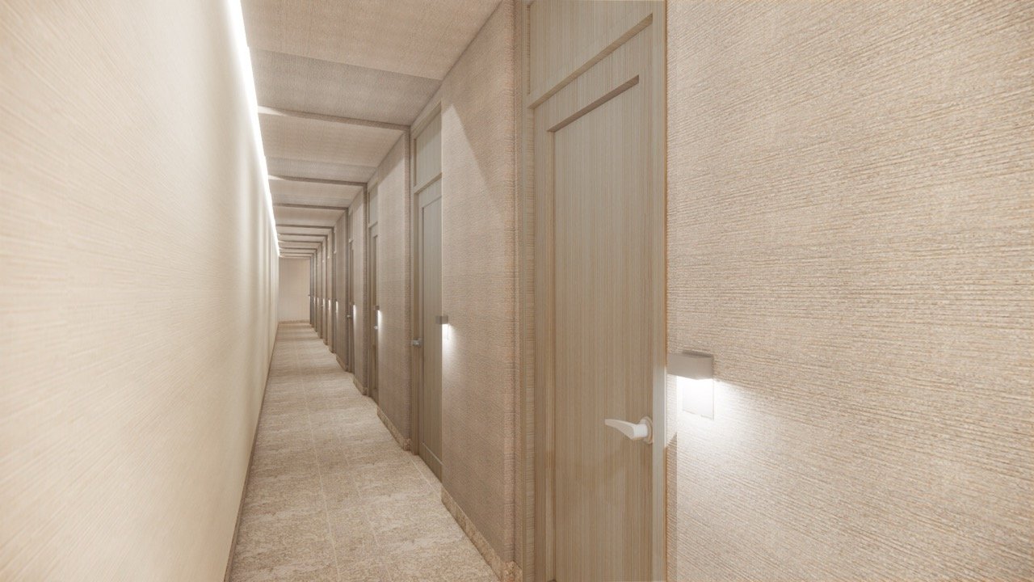
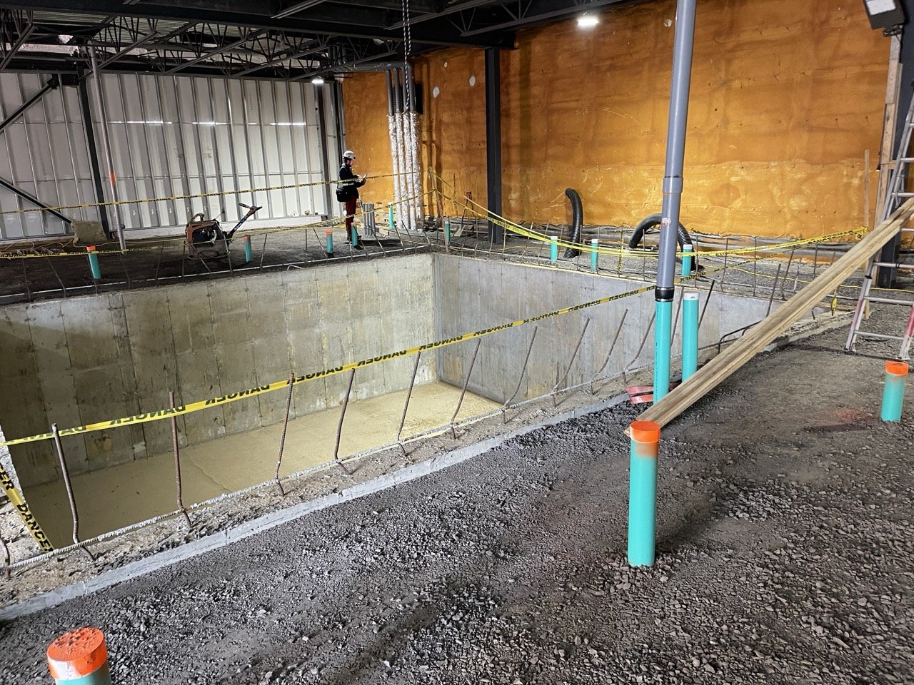
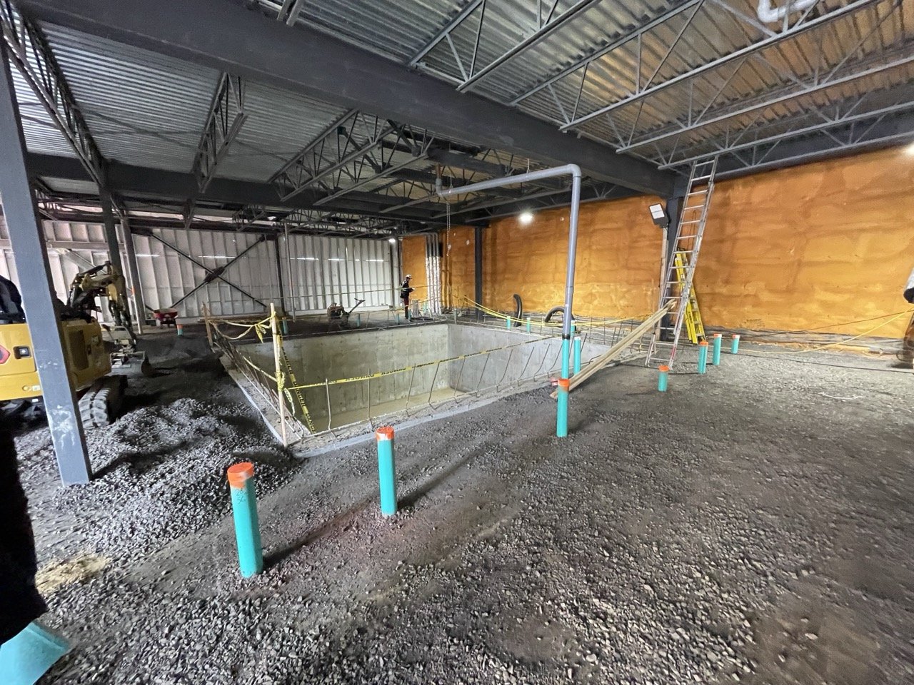
Client: Mikvah Israel
Year: 2024
Scope: Concept to Opening
Description and Vision of Project:
The mikvah holds profound significance for observant Jewish couples, serving as the focal point for the practice of family purity. Frequented monthly by women from marriage to menopause, as well as individuals of all ages for conversions and rites of passage, the mikvah embodies the essence of renewal.
Traditionally, these facilities were modestly maintained, but evolving preferences, particularly among younger and more affluent clientele, demand a cleaner, more holistic experience resembling a spa rather than a simple bathhouse.
Renovating the 40-year-old, 8-room, 2-bath existing facility into a 24-prep room and 4-mikvah bath project required doubling th eproperty and building the new before renovating the old in two phases to avoid any disruption to this essential service.
The design centers around elevating ritual immersion through a value-building boutique hospitality and spa experience. Luxurious hotel corridors with LED-signaling room numbers guide guests, an interactive dashboard controls music and service requests, minimal yet warm composite stone surfaces offer luxury and durability, soft indirect lighting creates a soothing ambiance, and a simplified, brightened natural grotto-like design pays homage to the original mikvahs lodged in springs and natural formations. Everything is tuned to attract and accompany women every month through this elevating and critical ritual.
yavne, Montreal
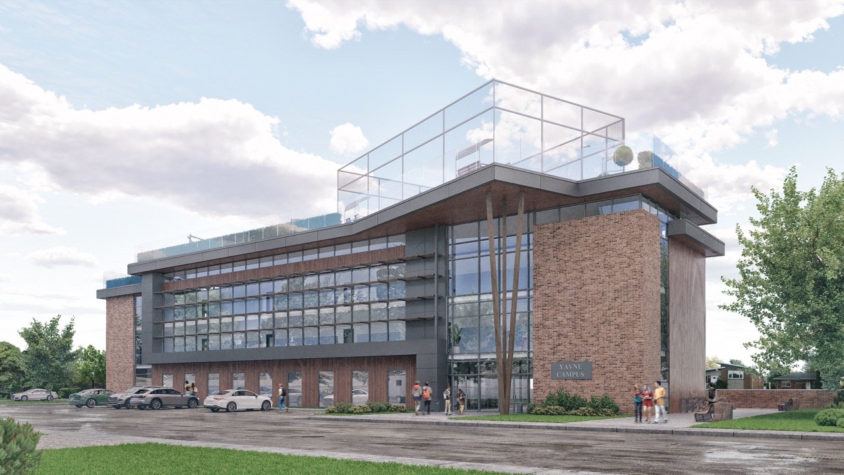
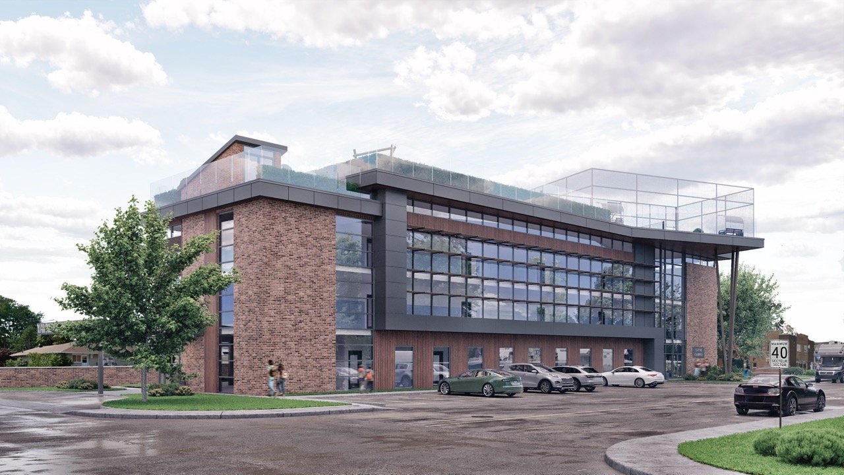
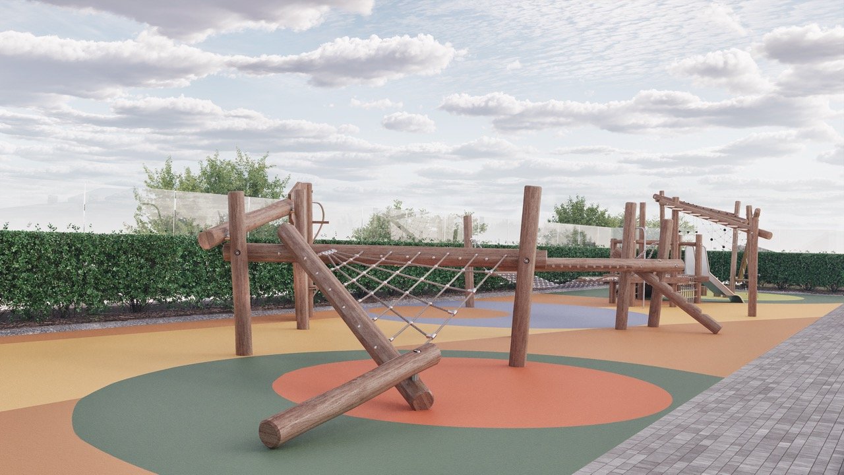
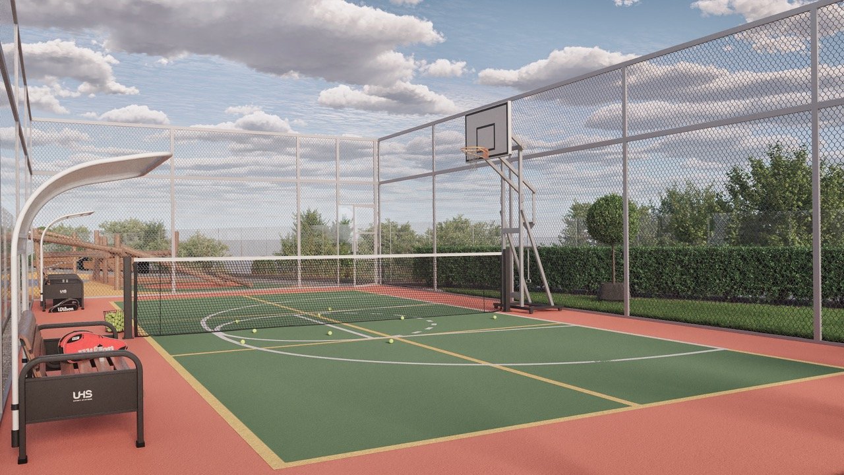
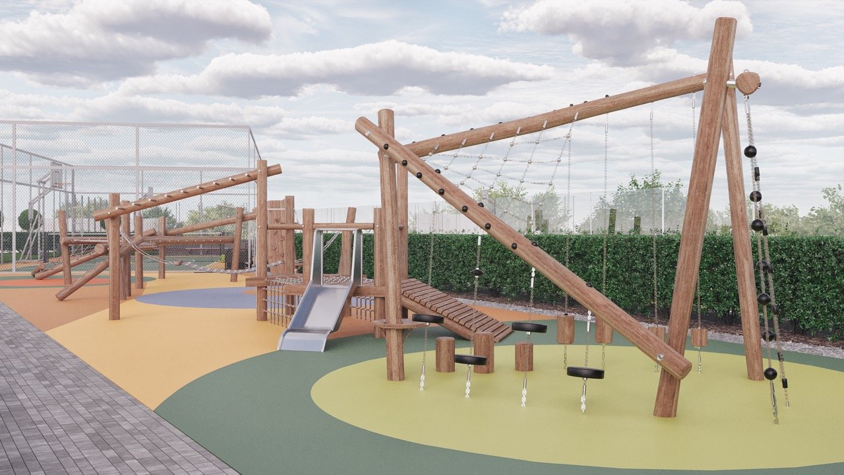
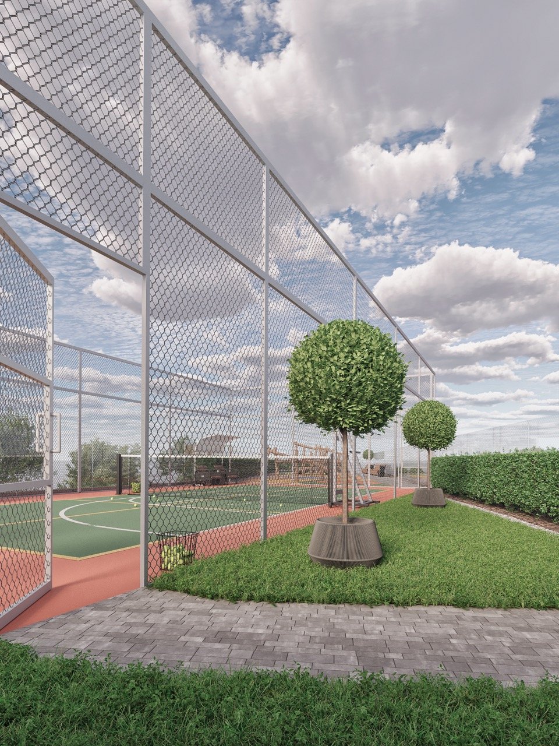
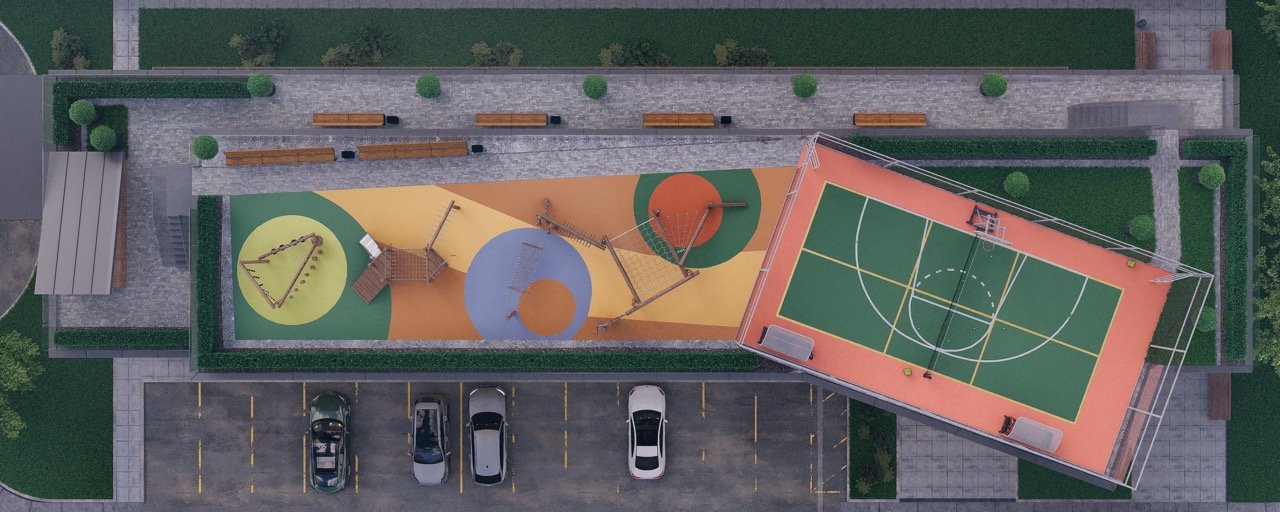
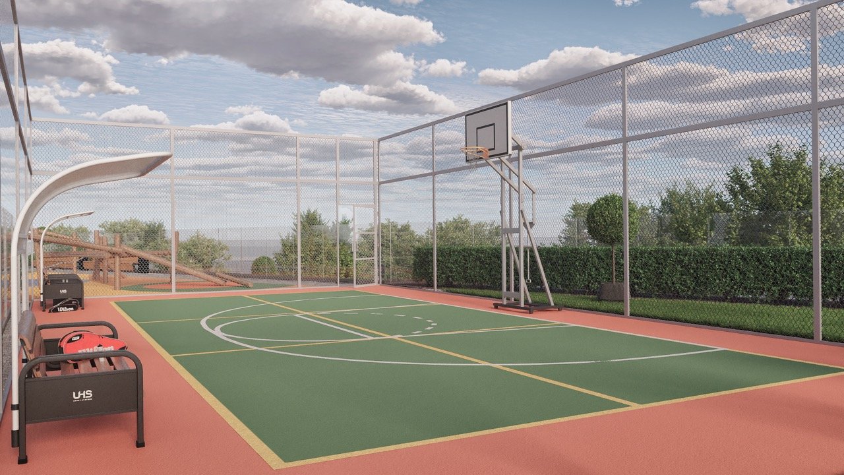
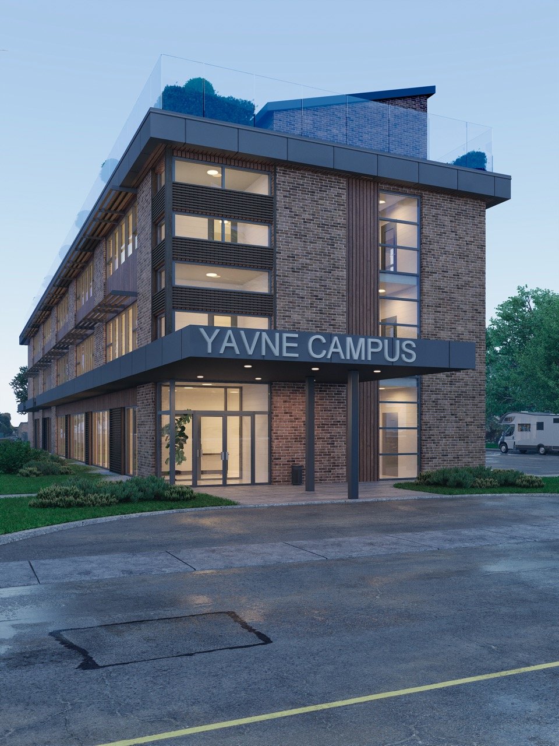
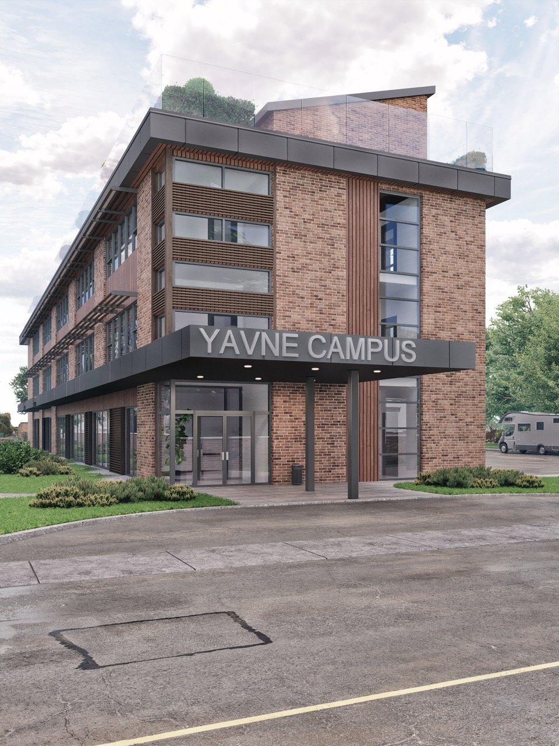
Client: Yavne
Year: 2026
Scope: Concept and permit to opening
Description of Project:
Yavne is the only French-speaking Orthodox Jewish school that provides services from daycare to high school, accommodating boys and girls, primarily serving families in the Côte St Luc area. Due to the increasing demands of the Sephardic community, the institution acquired a plot of land with an aging strip mall a few blocks away from the original campus. This facility, featuring 15 classrooms, 4 labs, a gym, cafeteria, and synagogue, is designed to accommodate the older boys until graduation. Since the purchased land is not yet zoned for educational institutions, this project serves as both a fundraising visual and a zoning change permit request.
The building embraces a dynamic multi-material concept, designed to seamlessly integrate with its surrounding residential environment. Large windows enhance natural light utilization within interior spaces, while areas such as gyms and labs are positioned below ground for better control and versatility. To optimize green space for activities and fresh air, the entire roof is transformed into a park with an obstacle course and multisport courts. Currently under review with the municipality, this project aims to address the evolving needs of the community while providing a visually appealing and functional educational space.

