Today's workspace must become a place that fosters productivity, personal and professional growth, as well as reflect and support business and employee aspiration. From open spaces to micro-hotelling concepts, versatile meeting spaces to multi-functional gathering spaces, IDX collaborates with companies in building offices that express brand, redefine work-life balance, and unleash team potential. This is done by insuring the concepts listen intelligently to both staff and management in addition to including collaborative areas for teamwork, quiet nooks for focus, nature-infused areas for rejuvenation, and social hubs for building culture. Every detail matters, from furniture that supports well-being to technology that seamlessly connects. This translates into happy, successful and productive office environments.
Connect with us to build tomorrow’s exciting workspaces, today.
Scroll below to see some of our most recent and favourite projects:
48Dix, Montreal
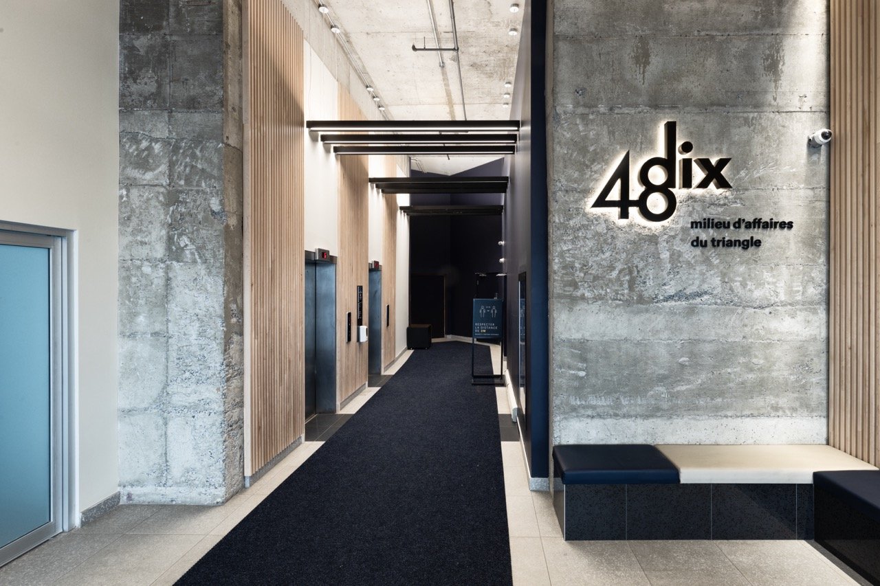
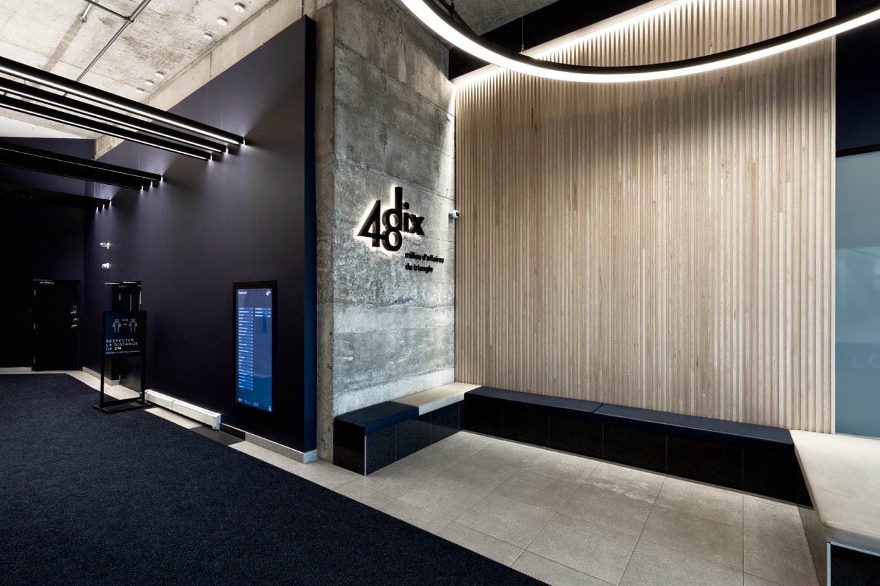
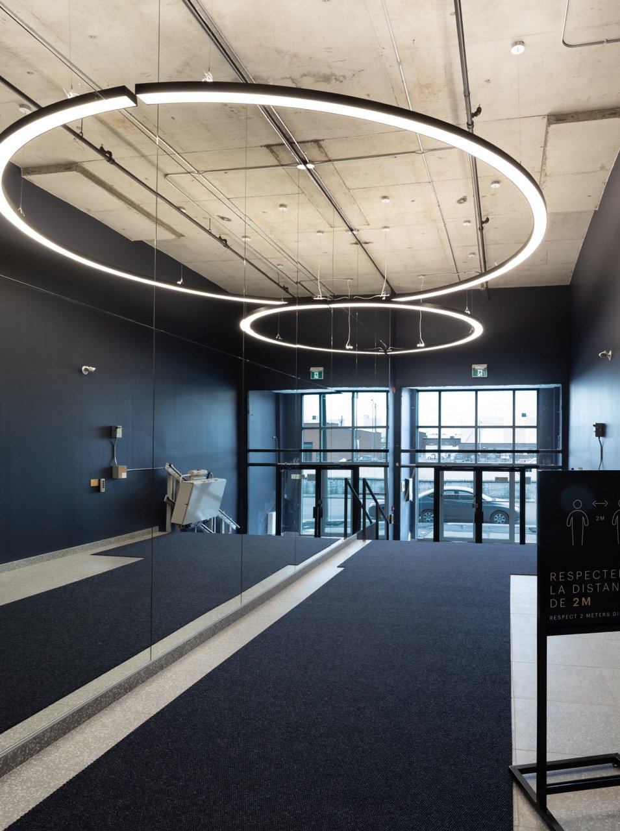
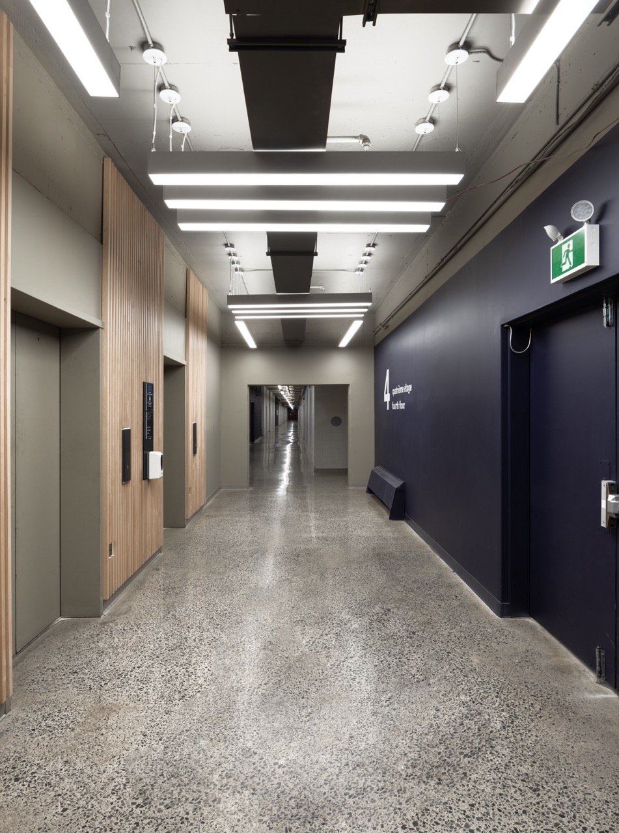
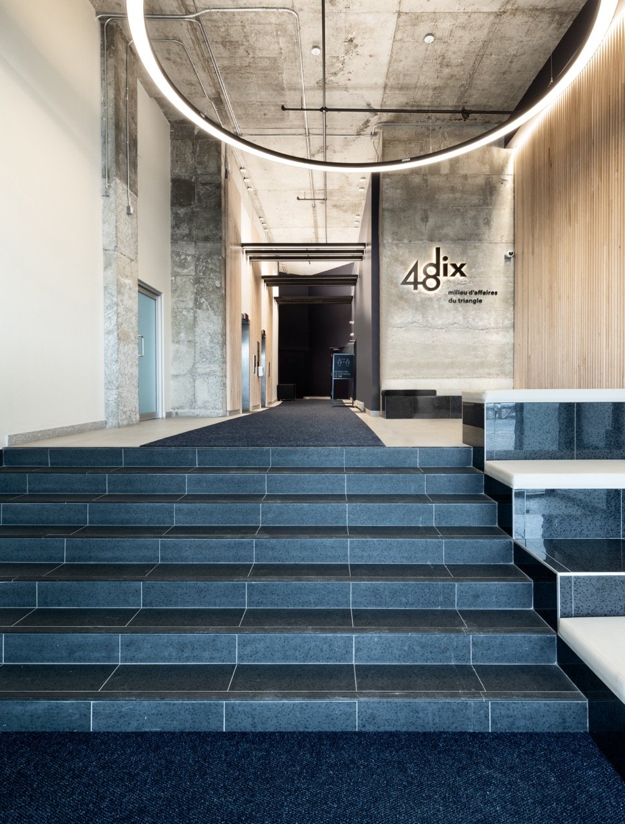
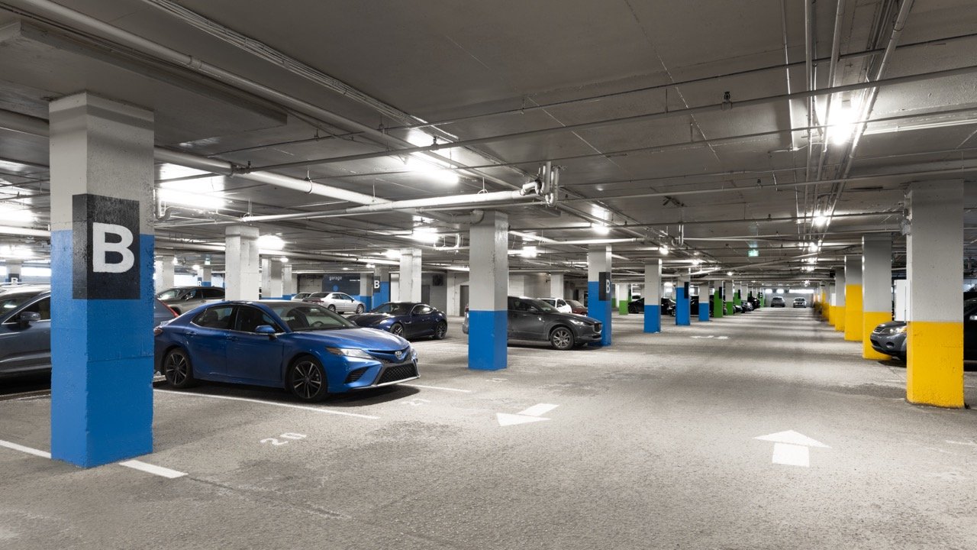
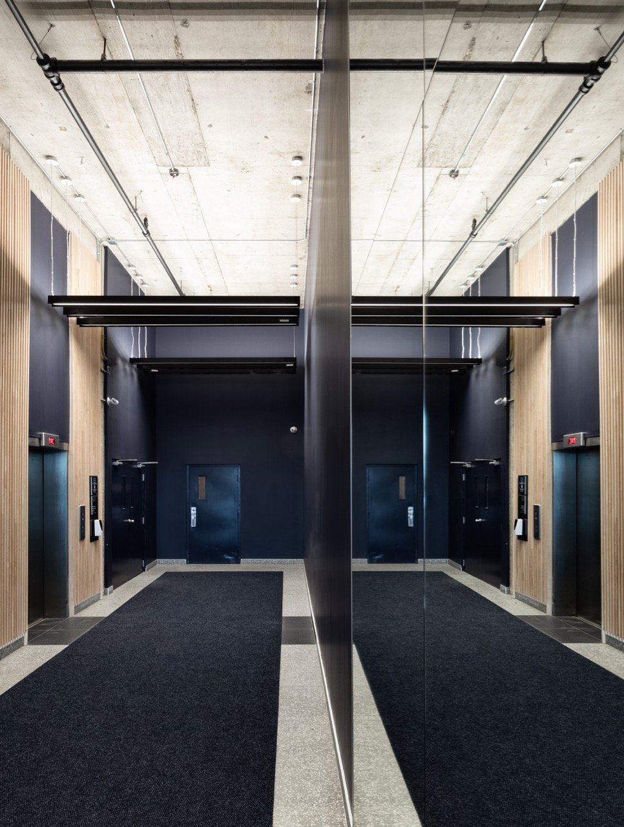
Client: 48Dix
Year: 2019-2024
Scope: Concept to Opening
Description of Project:
With globalization and the strength of asian manufacturing, north-american factory spaces had to transition from low value and low-priced industrial space into higher rent, smaller, vibrant multi-use spaces offering lofts for ad agencies, e-commerce startups, architects, engineers, ghost kitchens, co-working offices, gyms and even restaurants. IDX was mandated to completely transform a 500,000 square foot factory and industrial space into an inviting new business community buidling space to attract and to serve as a business hub for its neighbourhood.
Vision of Project:
By capitalizing on authentic yet refined 70-year-old textures, diamond-polished concrete floors, warm boutique finishes blended with industrial chic accents, indirect lighting, modern environmental graphics, and signage, IDX completely reimagined and repositioned this factory and warehouse building into a prime venue. Appealing to both emerging and established entrepreneurs seeking open, inspiring, and authentic office space, the transformation occurred during a pandemic and recession. Despite these challenges, vacancies were eliminated, rents doubled and tripled, and even long-standing low-rent paying tenants chose to stay, drawn by the allure of being part of this new, compelling story and space.
Services rendered:
Environmental graphics, common space design, landscape architecture, code compliance, tenant need coordination, technical drawings, permits, tender and construction support.
Moroccan Oil, NYC
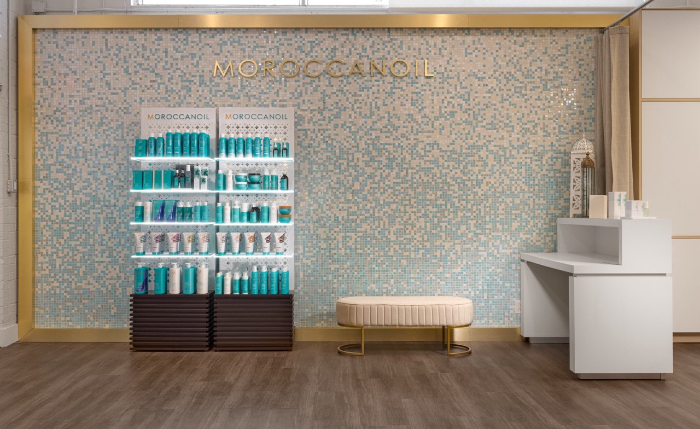
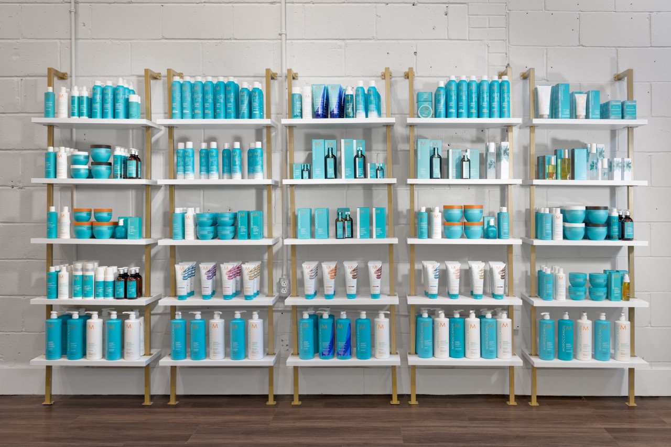
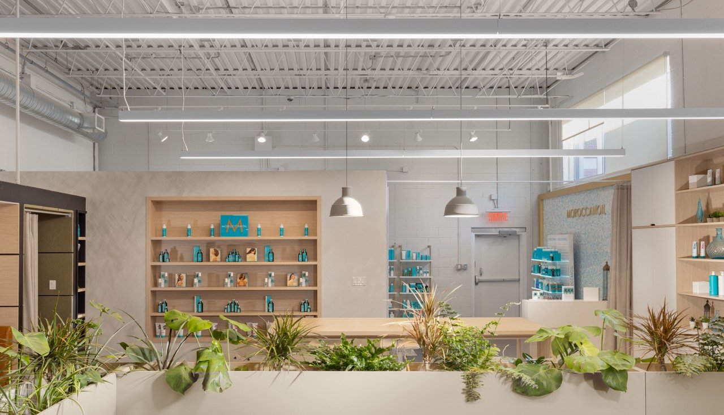
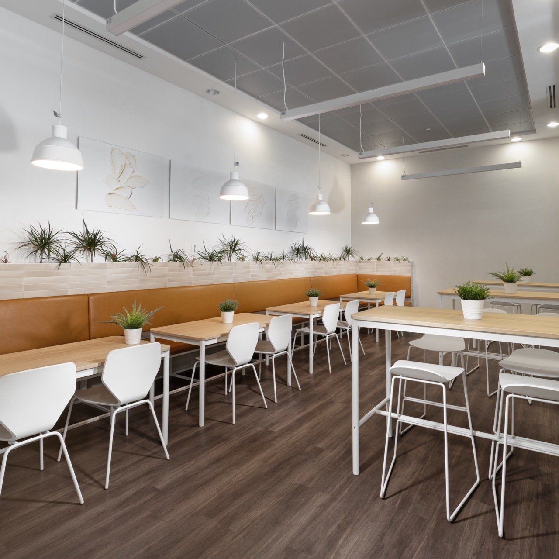
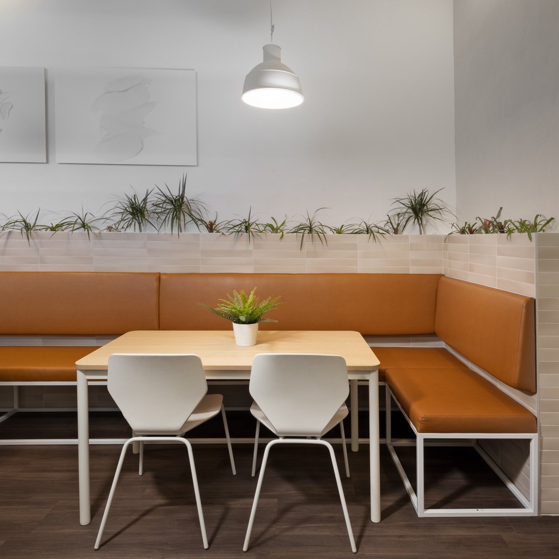
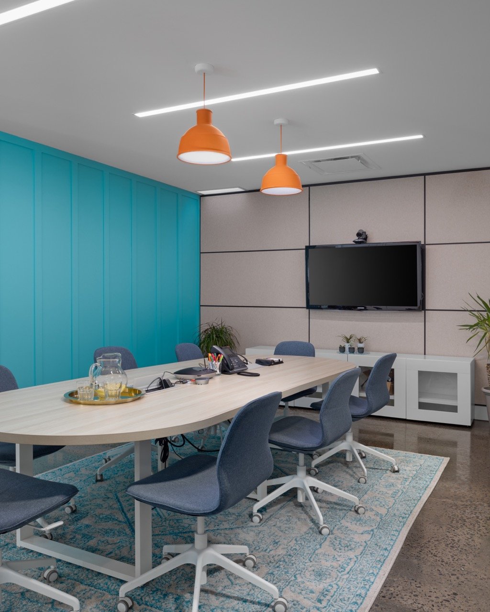
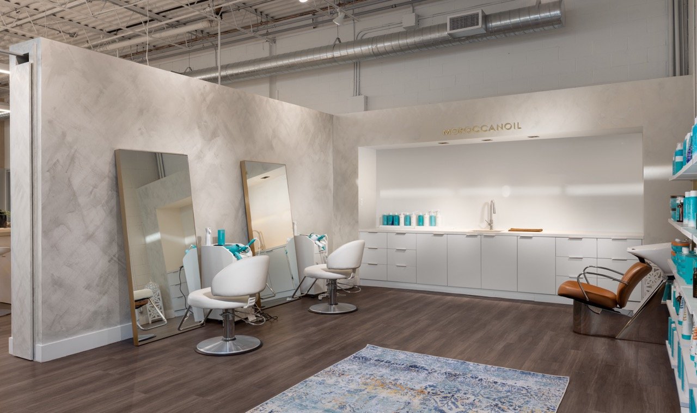
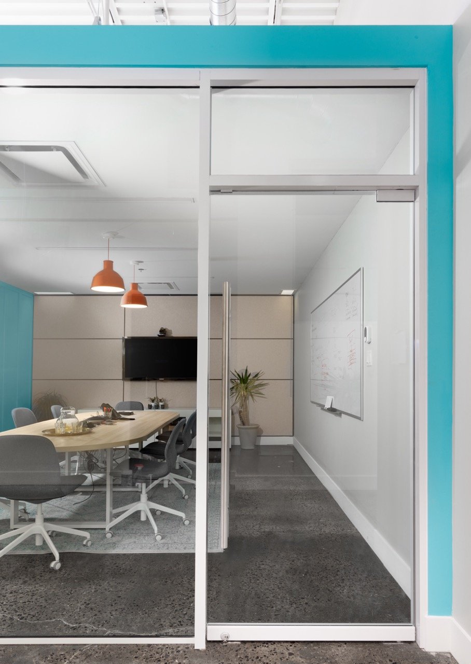
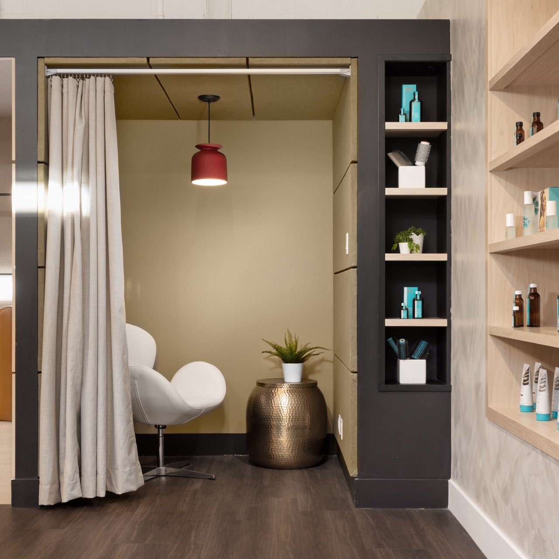
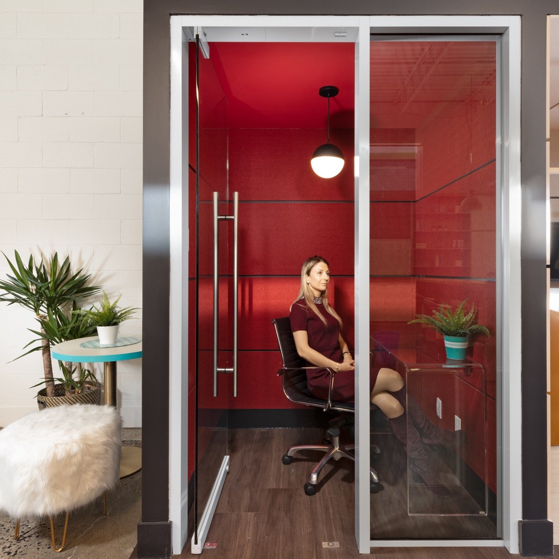
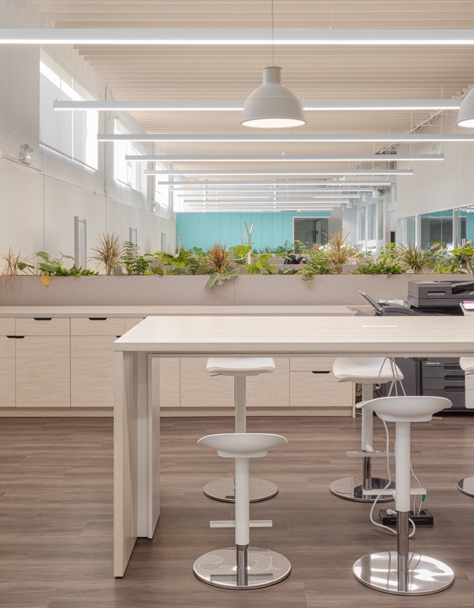
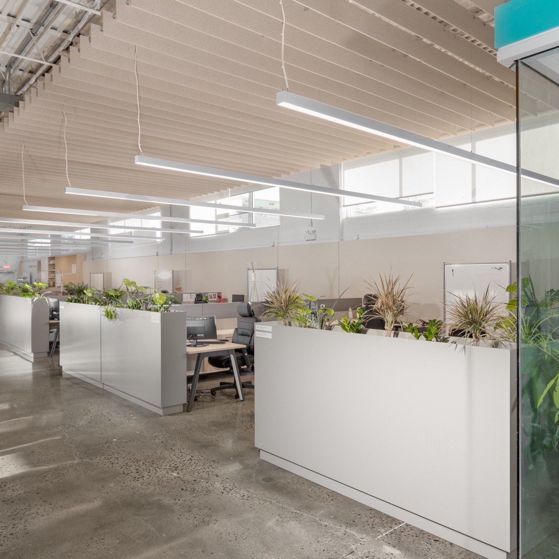
Client: Moroccan Oil
Year: 2020, 2023
Scope: Concept to Opening
Description of Project:
Moroccanoil started with the transformative Moroccanoil Treatment, now the #1 haircare oil in the US. Evolving from a single product, it offers a complete line of hair, body, and professional hair color products, all enriched with signature argan oil. From nourishing haircare to high-performing body essentials, Moroccanoil caters to the diverse and changing needs of its clientele.
Project Vision:
Respecting Moroccanoil's brand and heritage, the management aimed to create a functional and appealing workplace for today's evolving workforce. Recognizing the dynamic nature of cosmetics, the space not only includes a full-service training hair salon but is also designed to enhance employee motivation and productivity. The layout balances private and public areas, incorporating decorative acoustic panels, color-tuned indirect lighting, ample natural light, private conversation-friendly phone booths, communal bar gathering spaces, training areas, and highly functional workshops. Accommodating various workstyles, this project, completed during the pandemic, has successfully made the return to work more inviting and welcomed by both staff and management.
Avon, Montreal
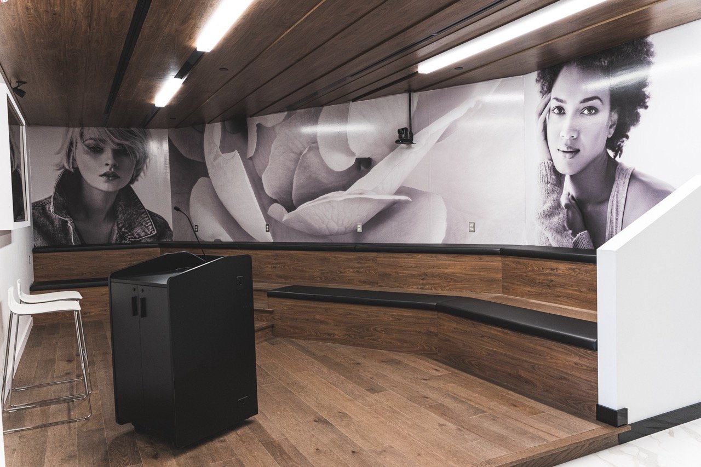
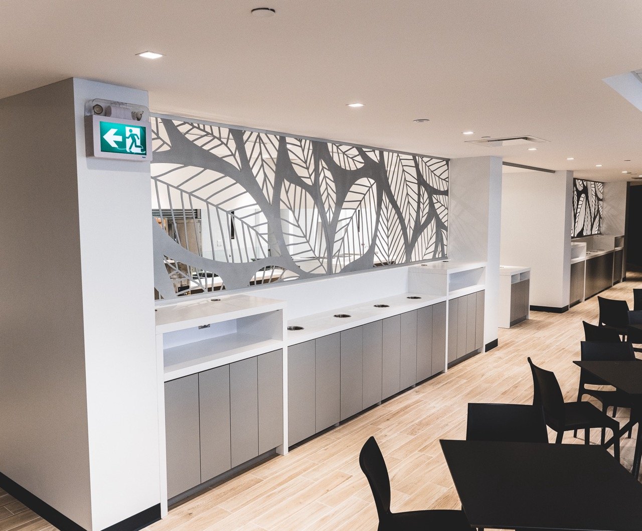
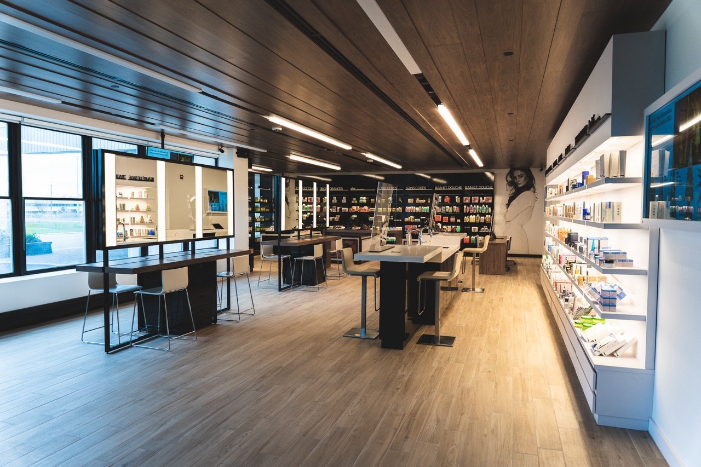
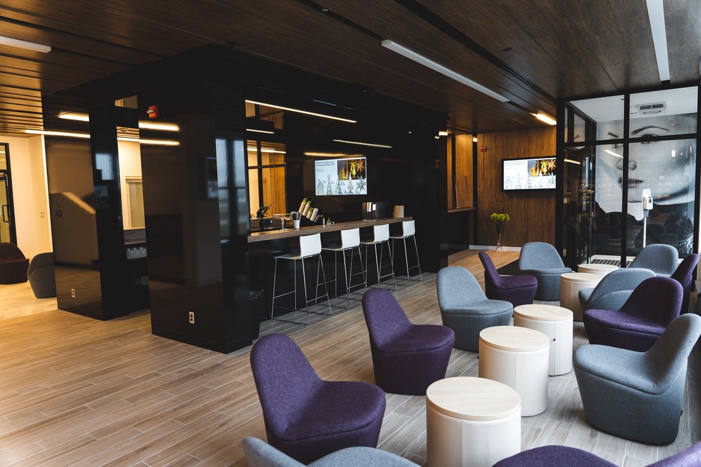
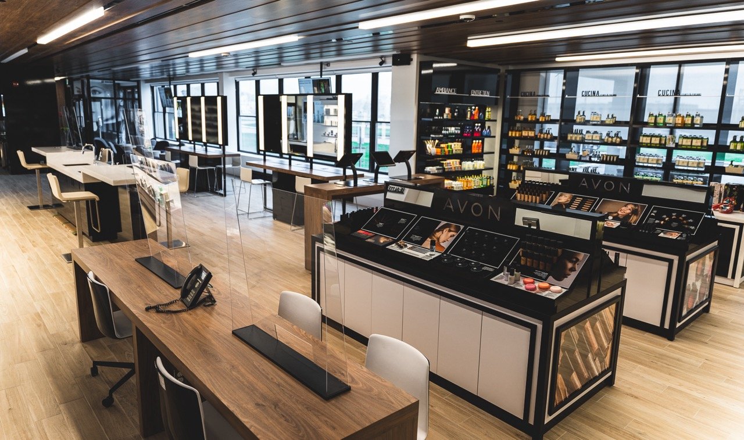
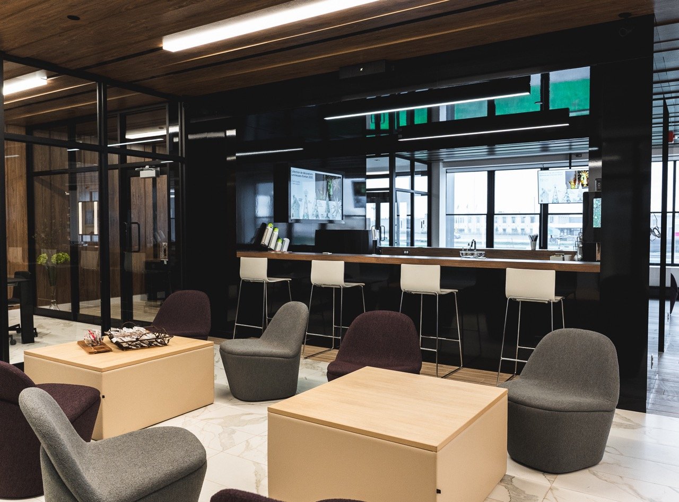
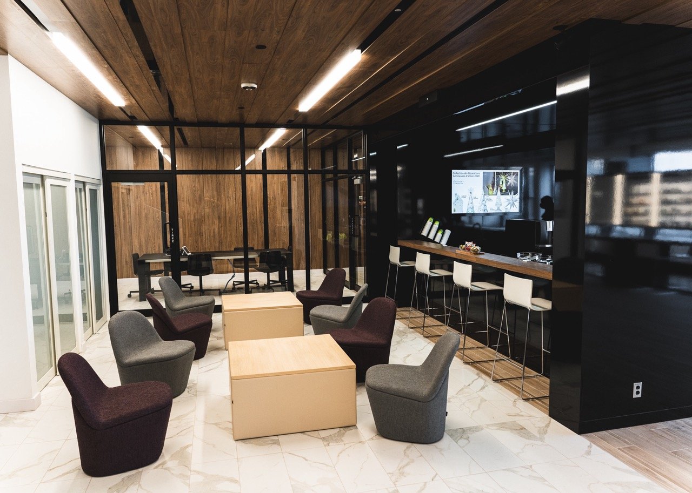
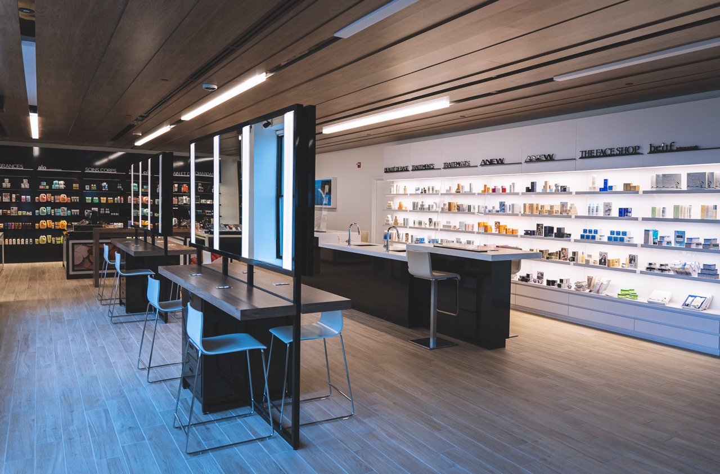
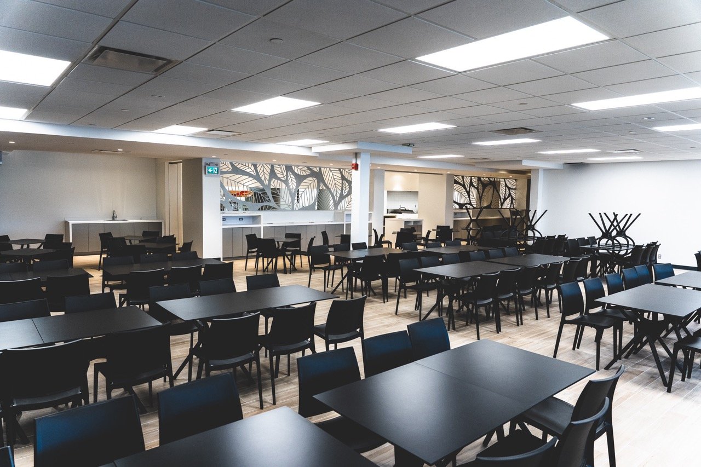
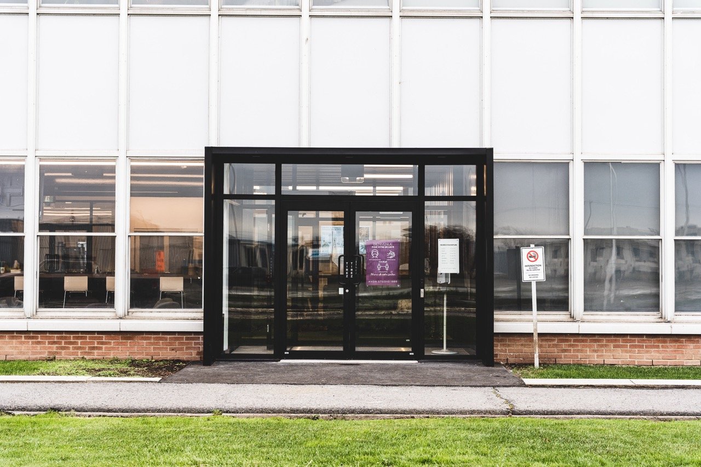
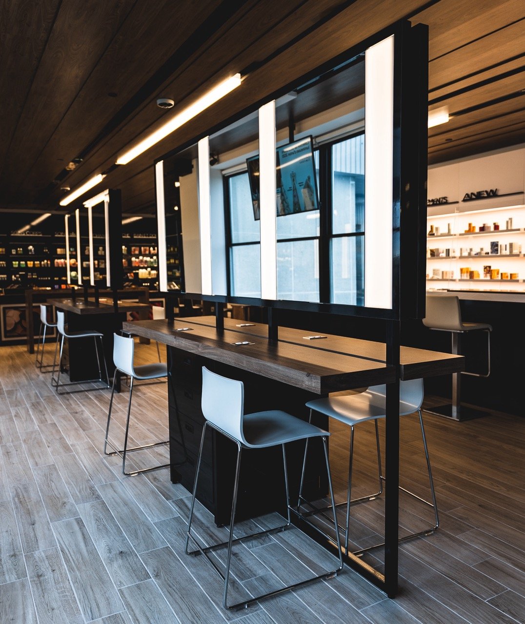
Client: Avon
Year: 2020
Scope: Concept to Opening
Description of Project:
For 135 years, Avon has redefined beauty by listening to women, supporting their needs, and championing their causes. WIth a legacy of connecting people through affordable beauty their commitment extends to empowering women worldwide, providing opportunities for economic freedom, fostering positive social and environmental impact in business practices and support for vital causes. The recent repositioning of the Avon expressed a more dynamic, modern and inclusive beauty company.
Project Vision
Translating the rich legacy and values into the functional design of product galleries, training and visitor centers, staff areas, offices, and cafeterias was achieved by emphasizing quality, community, transformation, and modern styling. The bold and dynamic dark ceiling, paired with natural wood floors and black glossy detailing, harmonizes with rustic wood tabletops, creating both intimate and expansive social and learning spaces. This public-facing design not only pays homage to Avon's heritage but also reinforces its contemporary relevance and steadfast commitment to critical values.
frankforter Group, Montreal
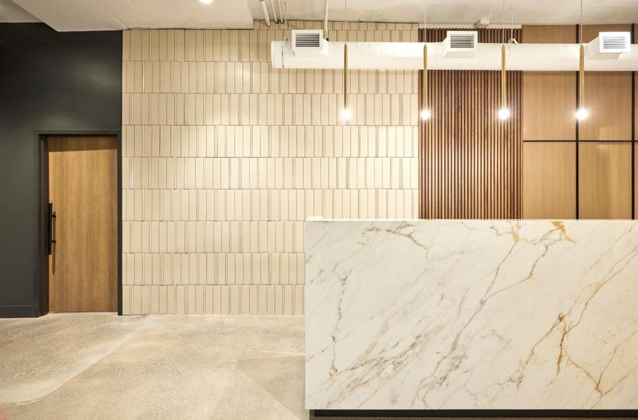
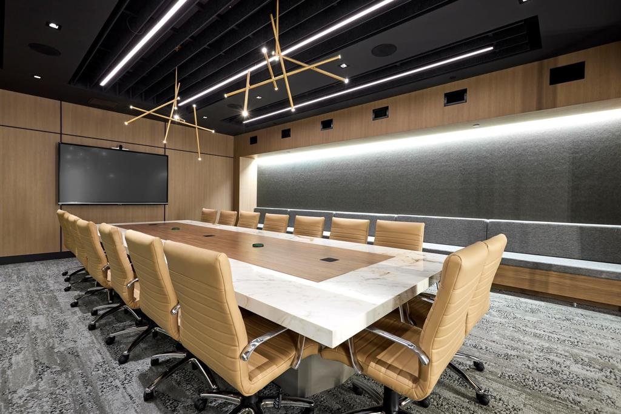
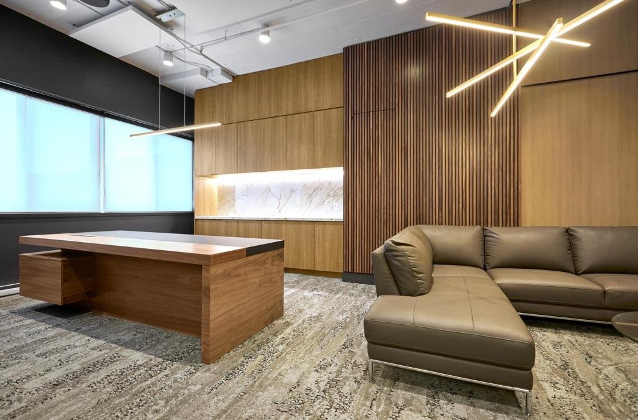
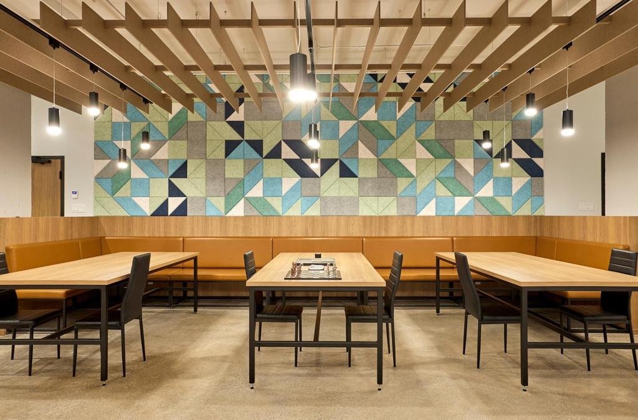
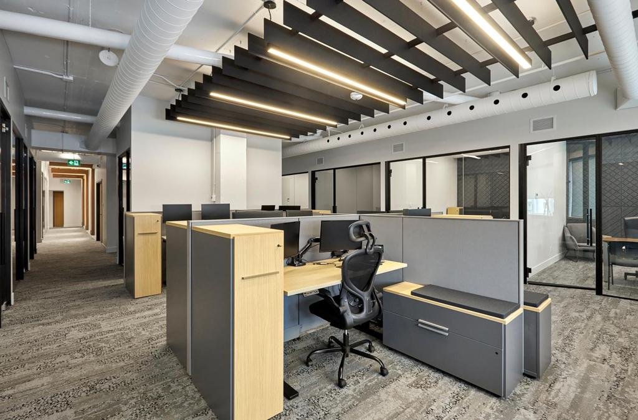
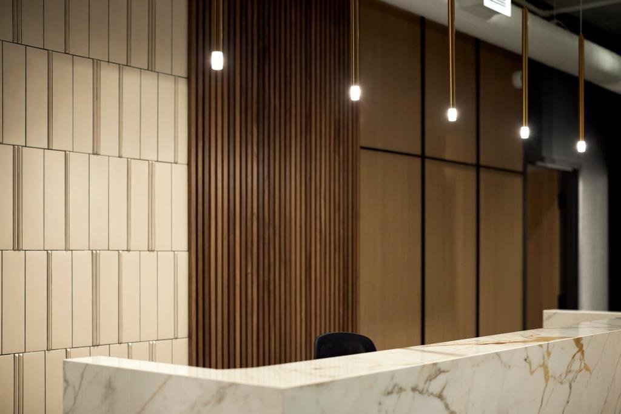
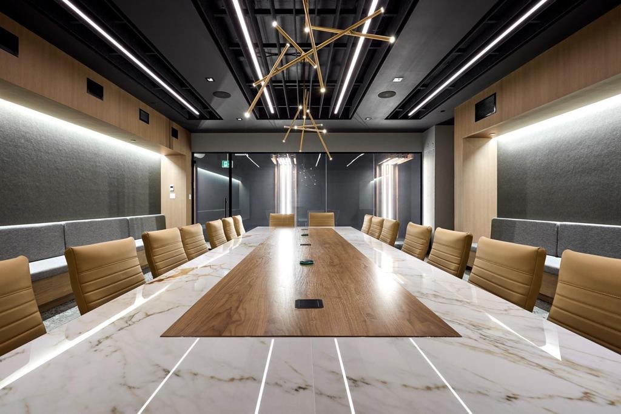

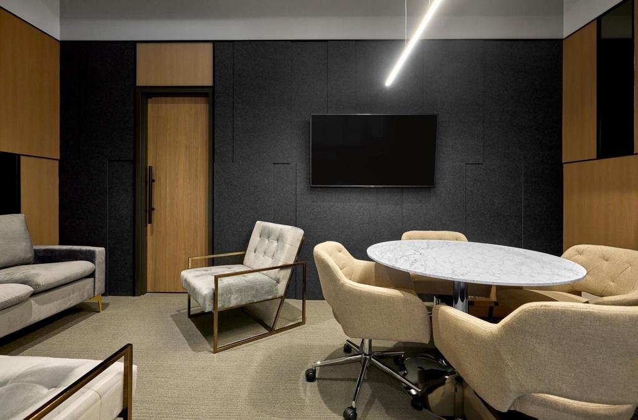
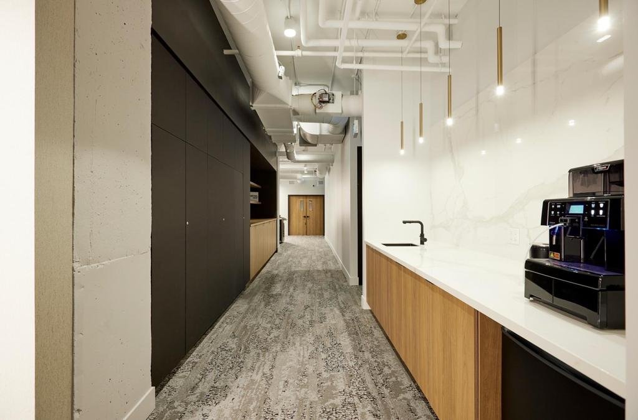
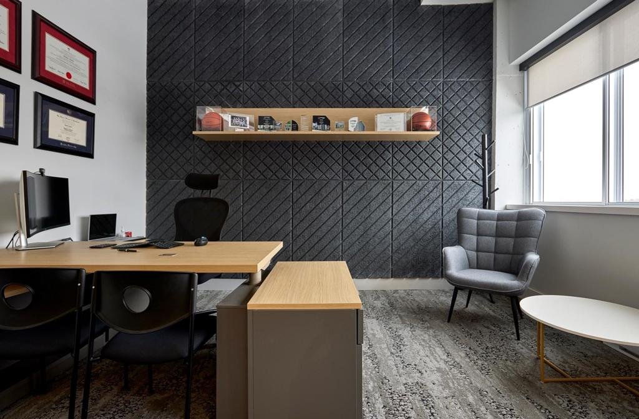
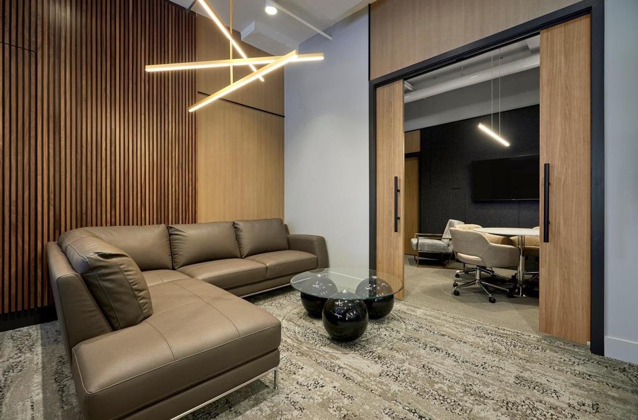
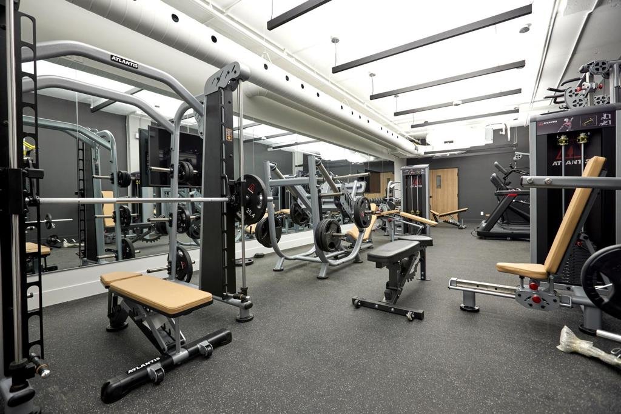
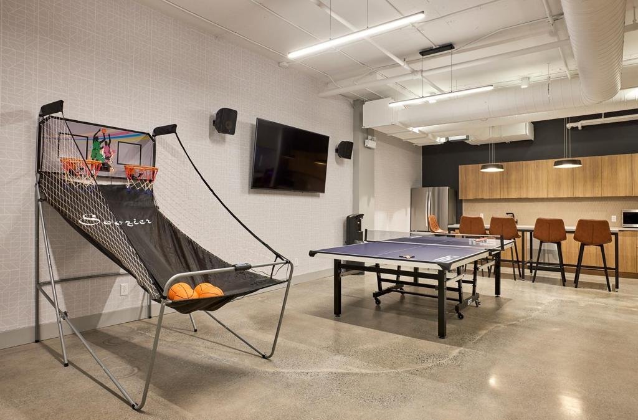
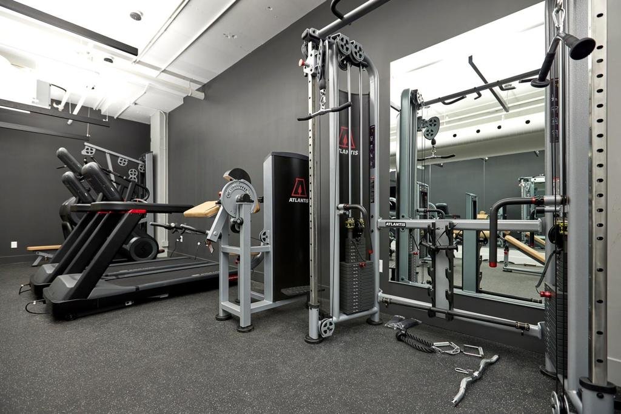
Client: FrankForter Group
Year: 2023
Scope: Concept to Opening
Description of Project:
Frankforter Group is a third-generation real estate investment firm, specializing in acquiring high-quality multifamily and commercial properties in Canada and the U.S. and focused on income-generating multifamily assets in Sunbelt states, delivering superior risk-adjusted returns for its partners.
Project Vision
The investment workspace demands a delicate balance between safety and luxury. IDX crafted an office that harmonizes comfort and possibility, resembling a luxurious business hotel. While public areas prioritize discretion, the workspace is transparent, featuring private focus zones, communal stress-relief spaces, and sophisticated meeting areas. With advanced technology integration, modern acoustic treatment, organic-style sound-absorbing carpet, and luxurious marble slabs, the workspace achieves a blend of security and growth, embodying both a sanctuary and an icon of equilibrium.

