Residential projects are really community architecture. Well-designed multi-unit spaces can thus foster vibrant interactions that transform life and work maximize potential, hope and revenue. IDX helps landlords and developers translate their vision into efficient, functional, and inspiring environments, ensuring every unit feels like a seamless extension of a larger, cohesive and constructive whole to create a sense of value and belonging for every resident.
The IDX process enables the leveraging of market insights to create impactful and cost-effective projects. Whether it's student housing, family units, or luxury condos, their collaborative team ensures precise realization of your vision within budget and timing.
Careful market study as well positioning each project as a unique brand that resonates with its intended audience. This forms the foundation for all space design, architectural interventions, transforming properties into functional, aesthetically aligned spaces that maximize tenant well-being and project profitability.
IDX eagerly anticipates contributing to the success of your multi-tenant projects, ensuring every unit and area maximizes value and profitability.
Scroll below to see some recent and highlighted projects:
Les FABLES, Hemisfer, Montreal
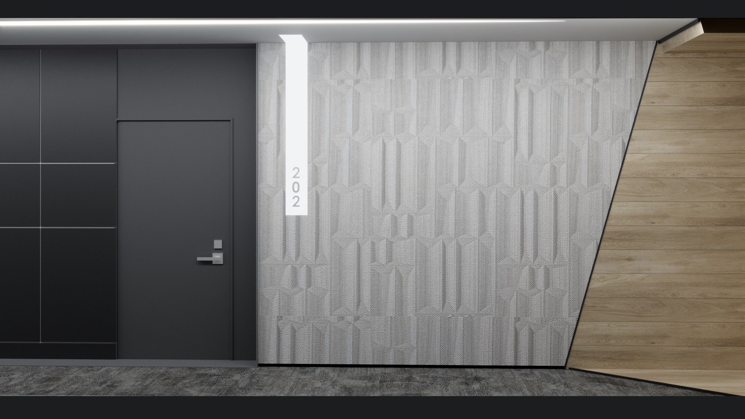
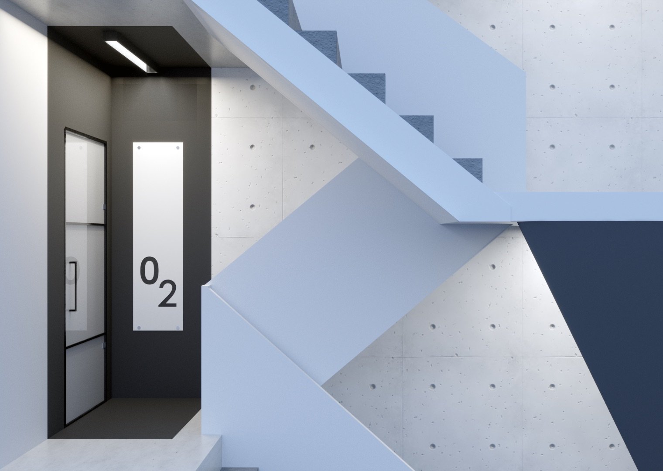
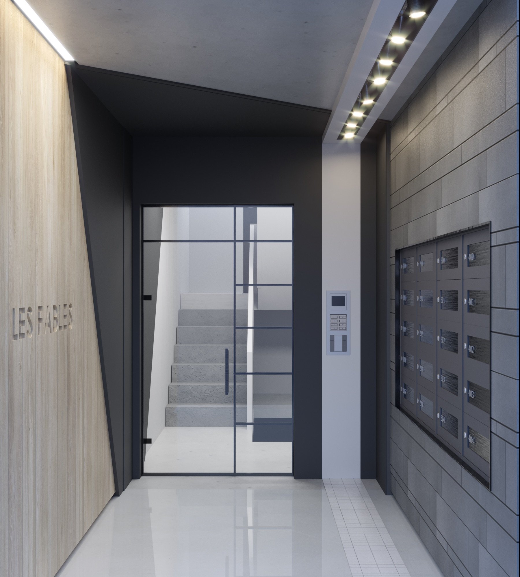
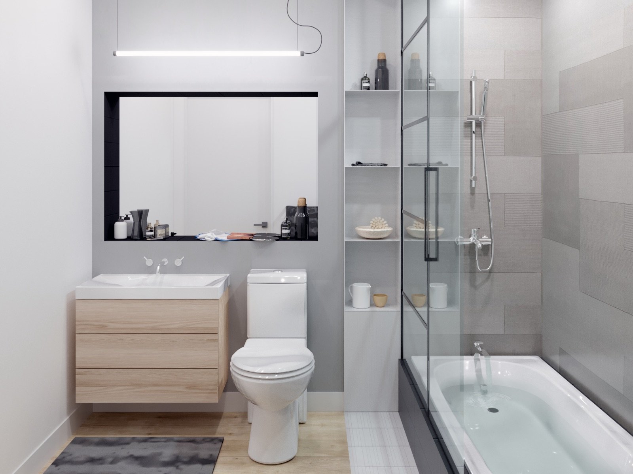
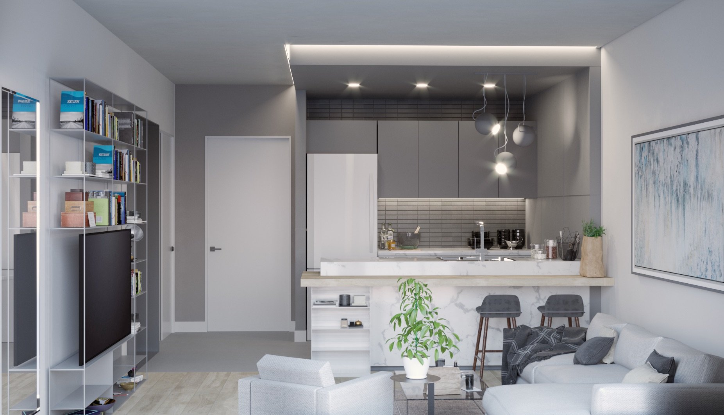
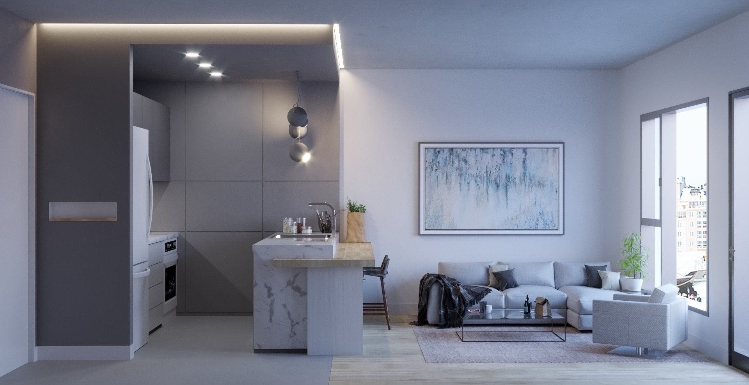
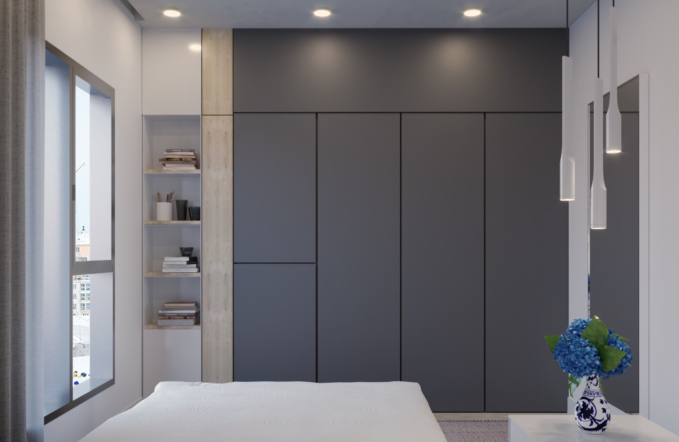
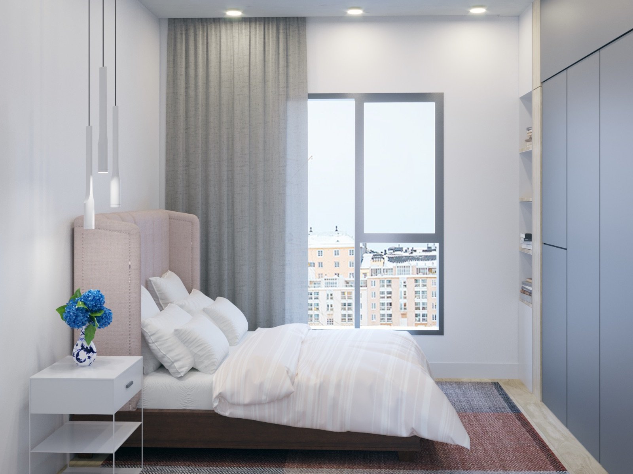
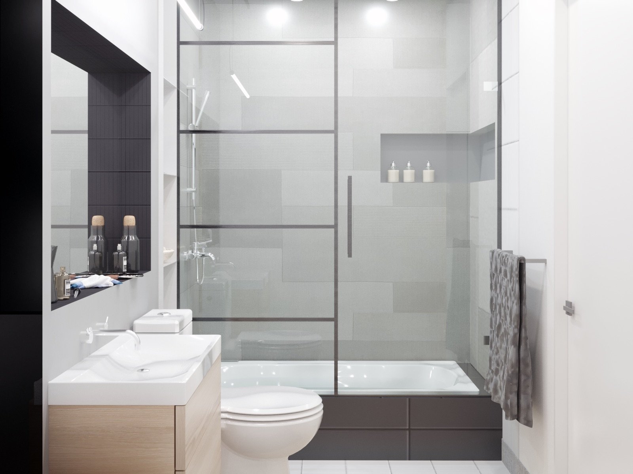
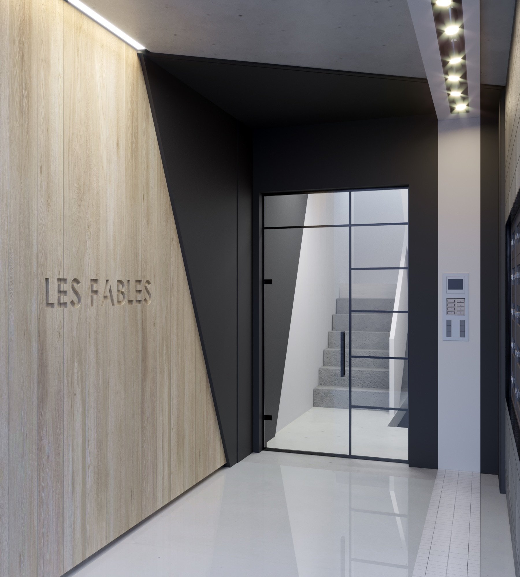
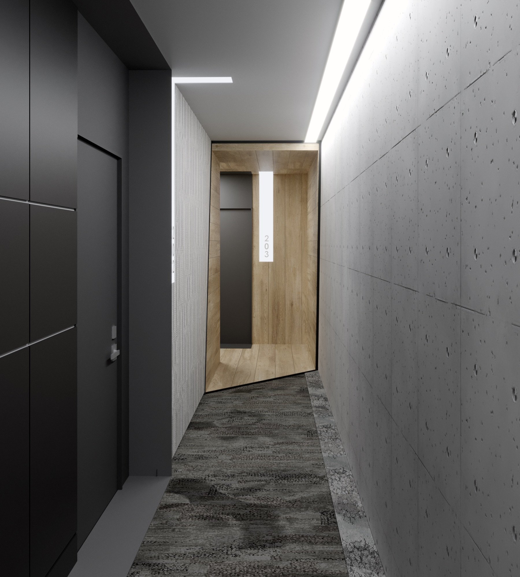
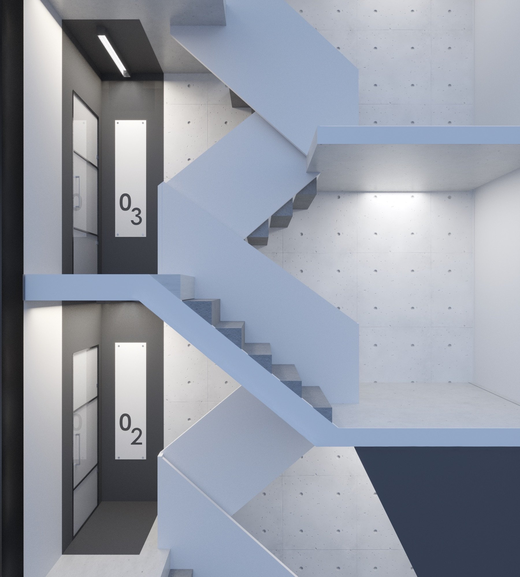
Client: Les Fables - Hemisfer
Year: 2023
Scope: Interior Design, Positioning and Naming
Description and Vision of Project:
A luxurious reconstruction of a 19-unit, 4-floor apartment building surrounds an 1875 house facade near Lafontaine Park in Montreal. Aligned with Moreno's 15-minute city concept, emphasizing short travel times for daily activities, the project caters to residents who can reach work, food, health, education, and leisure within 15 minutes as pedestrians or cyclists. Situated between the coveted Plateau and an eclectic village, the property is centrally located, close to Montreals' larger parks, fostering a sense of community and friendly neighbors.
The design blends modern avant-garde with boutique hotel comfort, incorporating industrial chic, noble materials, bold architectural lines, hidden cove lighting, luxury detailing, built-in storage, and natural textures. The project, named as a play on the nearby park and the author of the famous fables, Jean de Lafontaine, aims to evoke innocence, imagination, friendliness, and cultural references, appealing to both younger professionals and mature residents.
Cadbury REsidences, Montreal
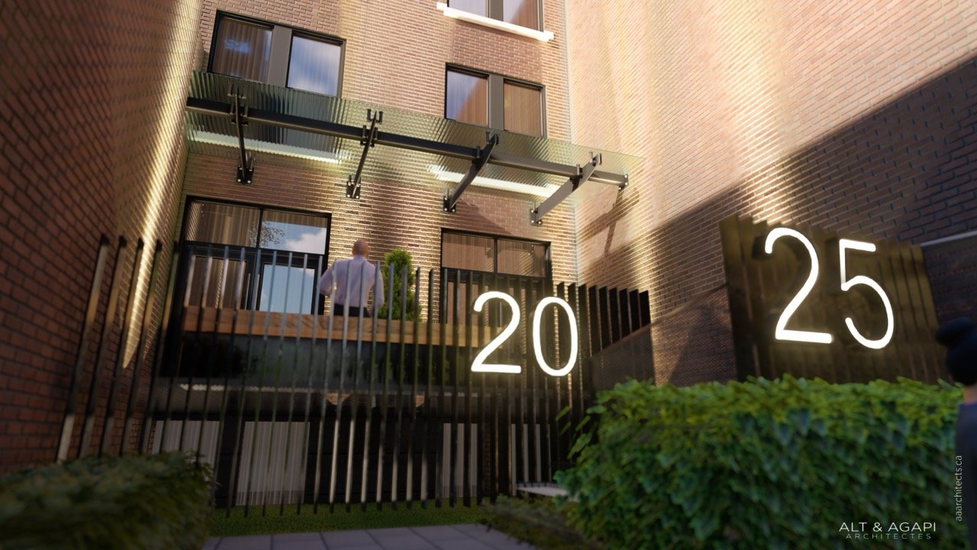
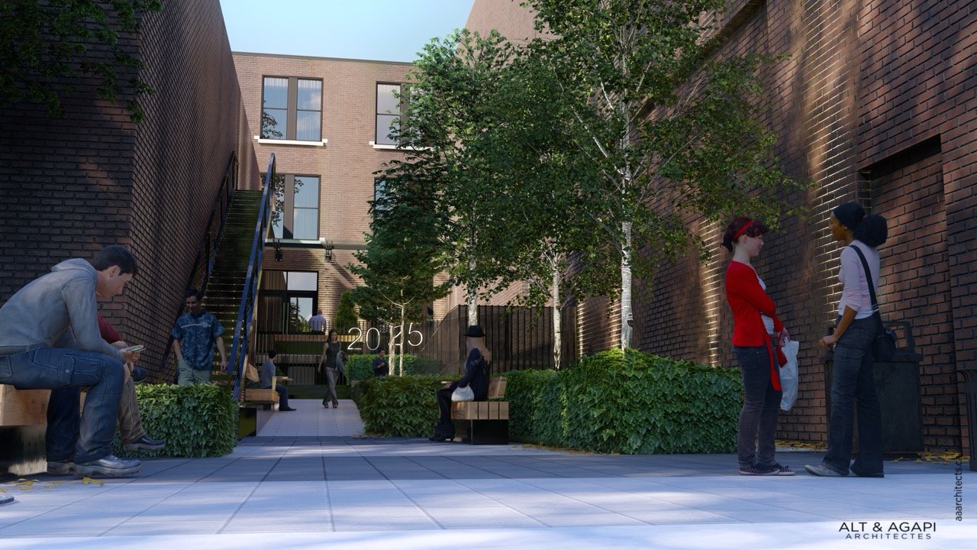
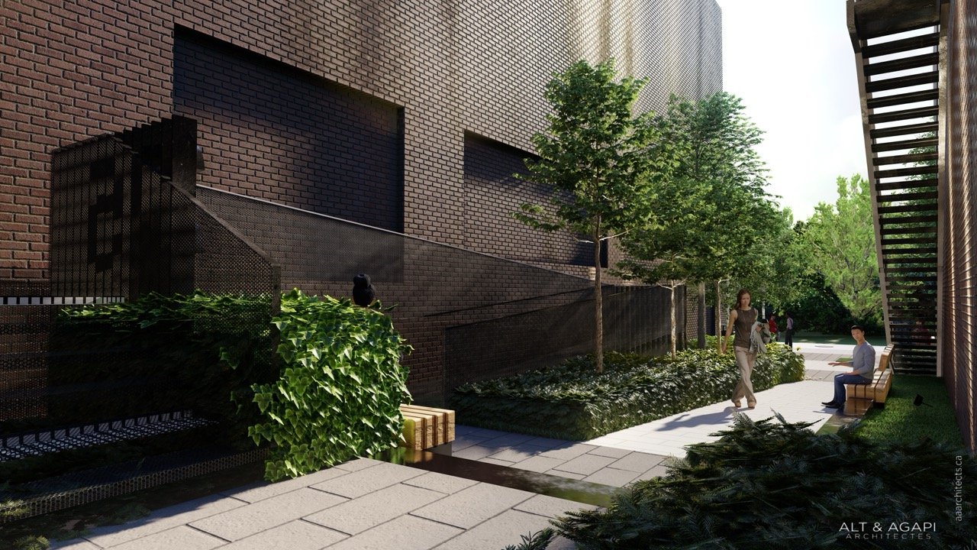
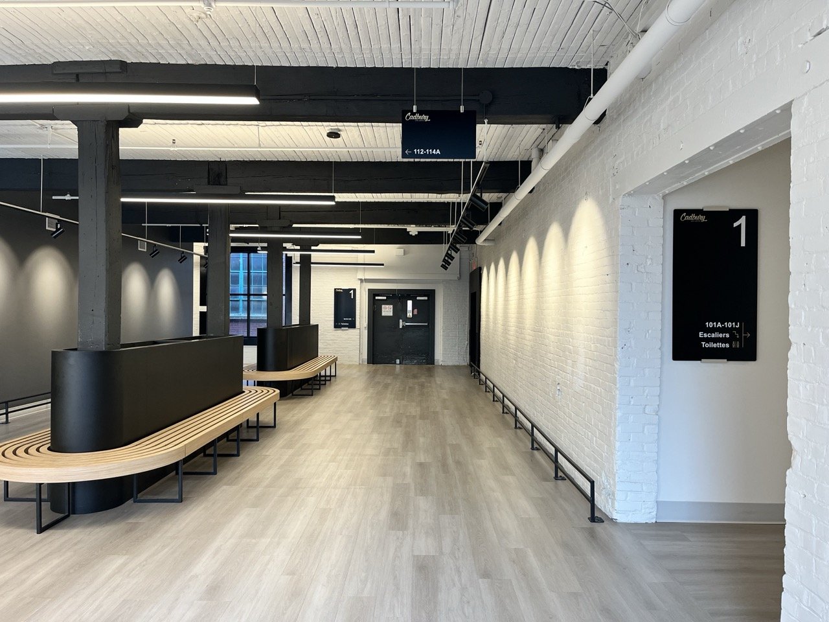
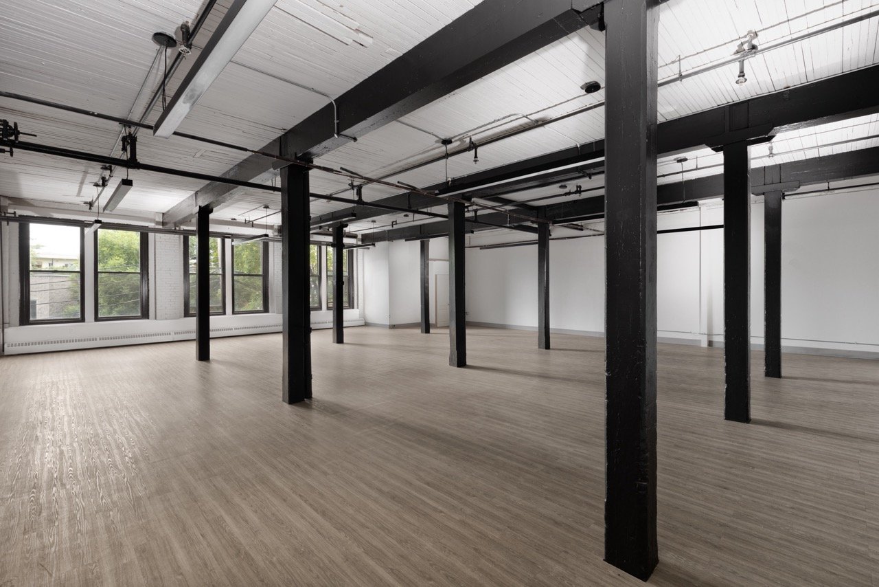
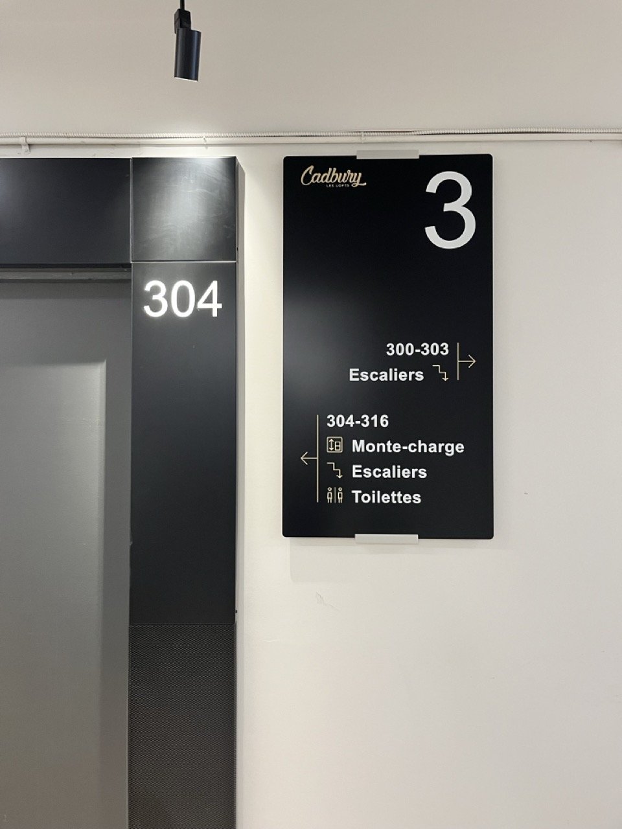
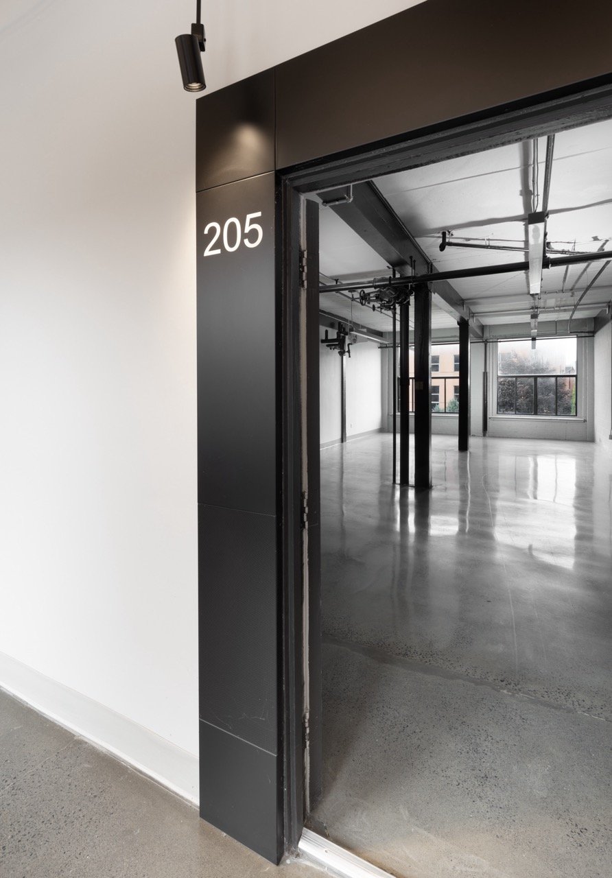
Client: Cadbury
Year: 2020-2024
Scope: Concept to Opening
Description and Vision of Project:
The 5-story, 1920 Fry-Cadbury confectionery building, nestled in the heart of the Plateau, now houses a thriving creative community, from live-in artists to architects, photogrraphers to music therapists, theaters, tattoo shops, cosmetic and cabinetry workshops. Previously poorly maintained due to a history of renting to artists, the new landlords aimed to attract more professional and established commercial tenants.
IDX aimed to respect the building's 120-year architecture and artifacts, but also to give it a strong modern structure. They created a new centered entrance along the historical train tracks that led to the chocolate factory, featuring an art gallery to showcase tenant work, rentable meeting rooms, a café area, and outdoor eating spaces. Renovation highlights include polished steel checkerboard flooring, direct-inderect suspended lighting, cable trays for wiring cleanup, cages to protect electrical installations and hallway community spaces to allow for private calls and alternative open workspaces.
An evolved branding system and a comprehensive wayfinding system was implemented for easy identification and navigation. Post-renovation, leases doubled, existing tenants take pride in their updatyed space and a new wave of established creative entrepreneurs has moved in, benefiting from the property's historical charm and thoughtful updates.
Les Anges, Montreal
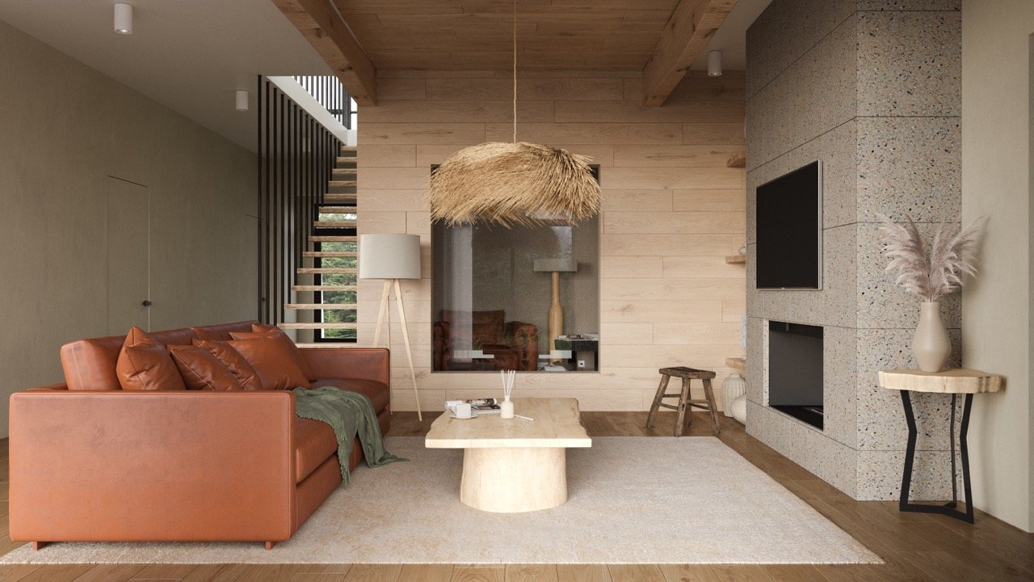
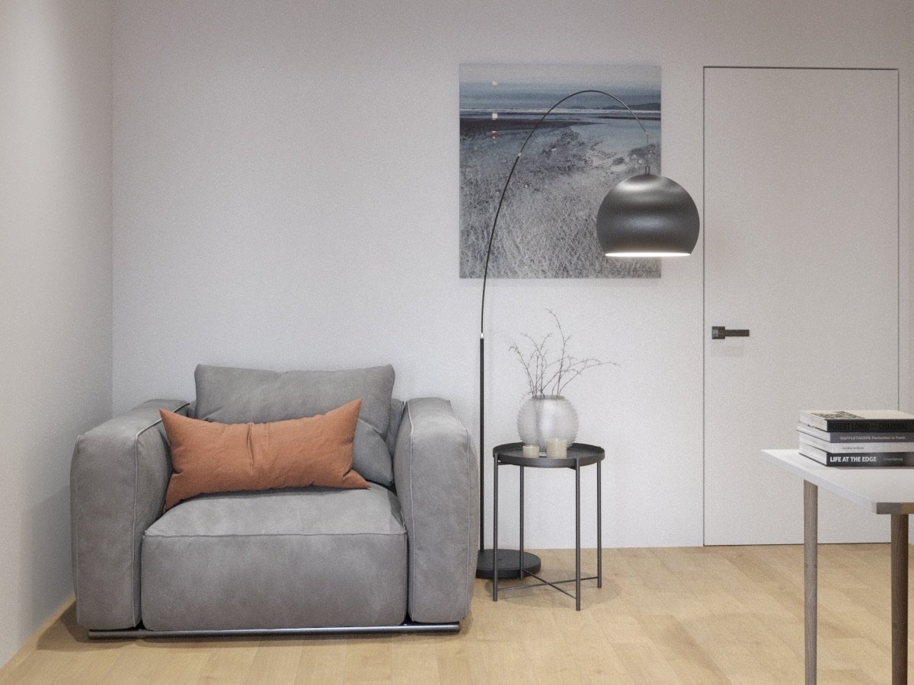
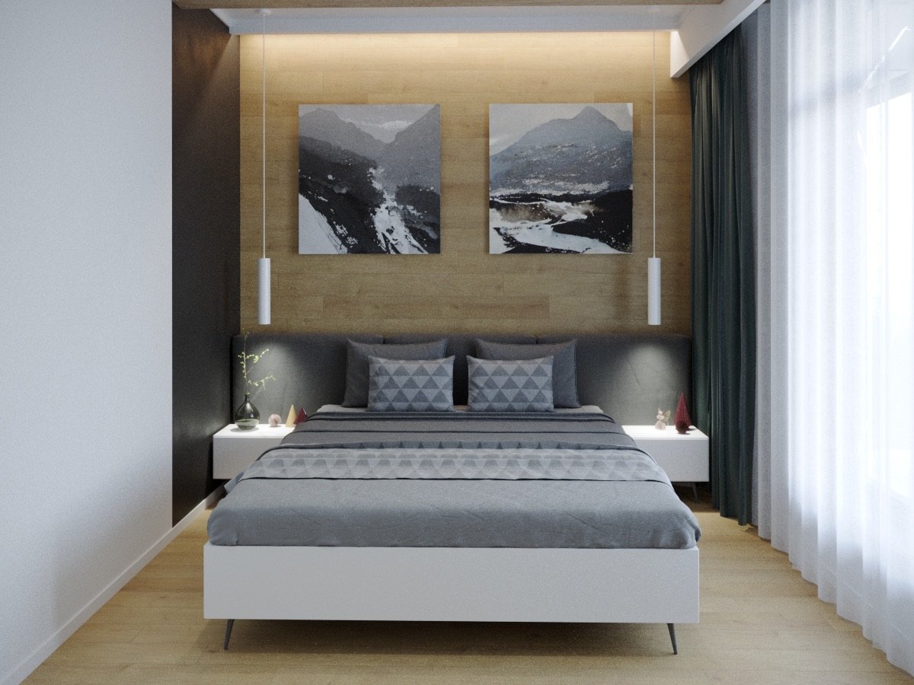
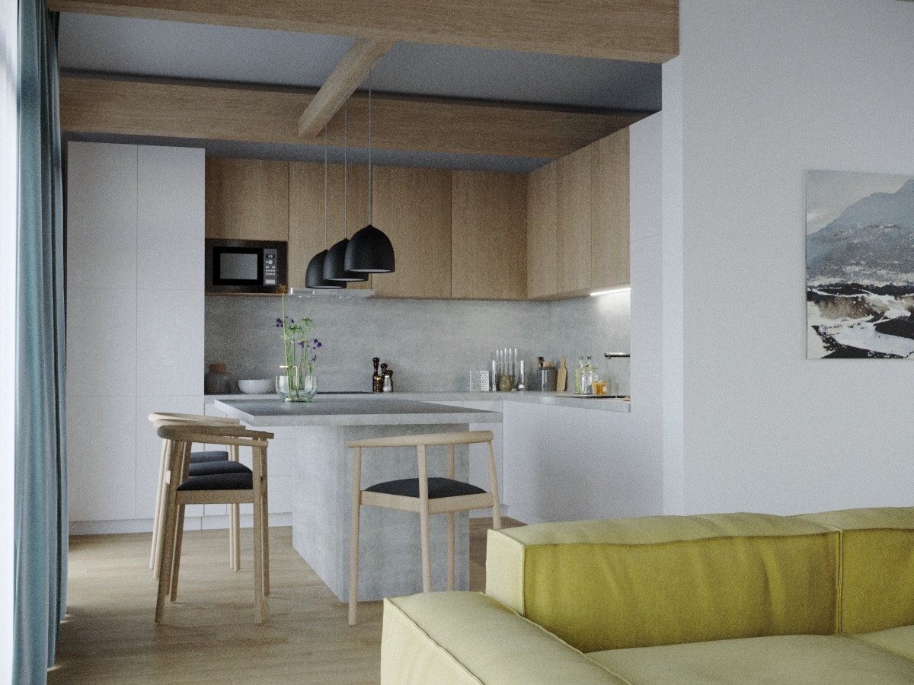
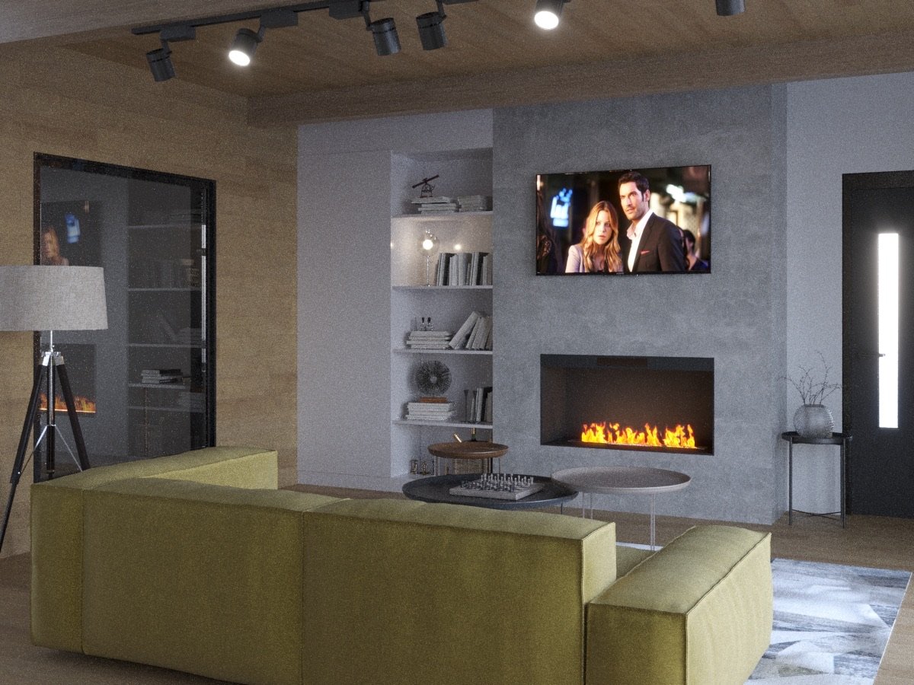
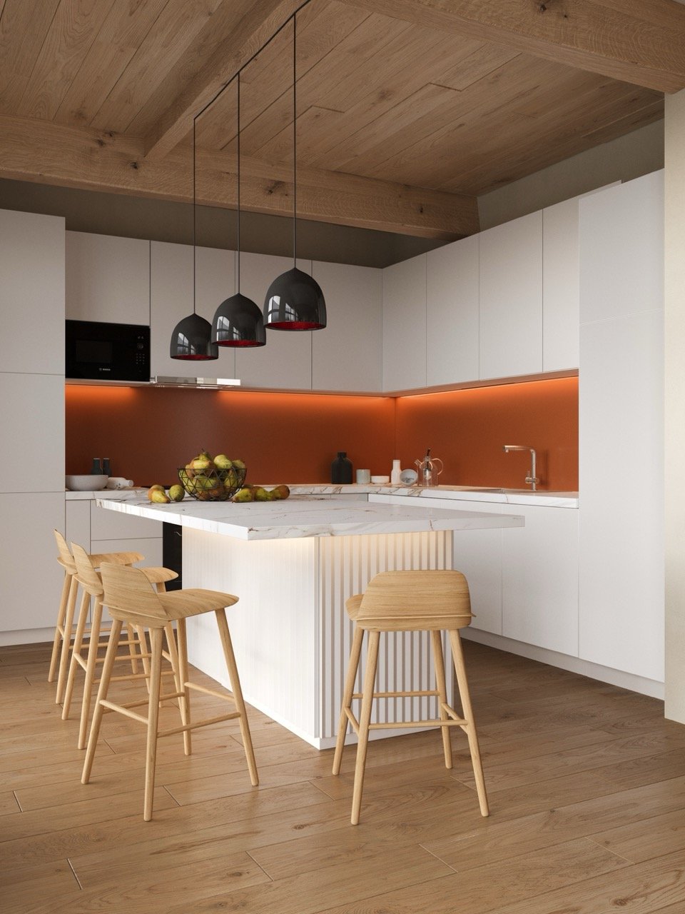
Client: Les Anges,
Year: 2021-2022
Scope: Concept to Permit
Description and Vision of Project:
Designed as affordable vacation and year-round housing nestled in the heart of the enchanting Laurentians, this thoughtfully crafted project is centered around a serene man-made lake, verdant forests, and generously proportioned land parcels.
These homes embody a harmonious blend of modern functionality and rustic charm, providing a flexible and uncomplicated living experience. The exteriors showcase a tasteful combination of brick façades, while the interiors feature light wood finishes, rustic elements, and elegant cream-colored marble tops.
Despite their economically designed footprint, these homes boast comprehensive features, and their versatile design allows for potential expansions, including extra bedrooms through extensions and divisions. The result is a delightful balance of affordability, functionality, and aesthetic appeal, making them ideal for both seasonal getaways and permanent residence.

