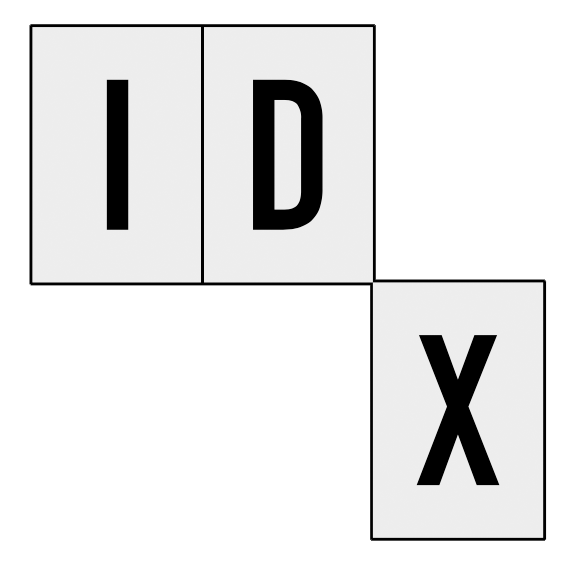Design is Communication.
Every space tells a story, wether intentional or by default, and so we firmly believe that people make choices about where to shop, live or play based on how their personal stories are reinforced or challenged by the ones that they encounter both digitally and experientially.
IDX is passionate about crafting stories that deeply resonate and connect the heart and vision of the entrepreneur to his client. From the initial briefings and conceptualization to the opening day, contextual research and understanding is the foundation for your project narrative. Our process is a deep dive into in the unique pulse and voice of each project. We analyze client mindsets and food trends for your restaurant, explore family dynamics and lifestyle for your multi-unit residential development, and seek to understand the nuances and needs for your community space. This forms the knowledge base that all design, budgeting, work schedule and delivery evolve from
Our 7 Step process involves:
Context Study. Who is the customer, how do they see themselves, what are their values and behaviours, how do they interact with your project what challenges and opportunities lie within the competitive landscape? How does the site, landlord criteria, permit compliance and code study affect the project objectives.
User needs, surveys and performance requirements: What are the project goals, functional needs, existing strengths and challenge? What are the requirements from physical, psychological, cultural and experience standpoint? How does the physical site enhance or impact these needs. Perform all space, site and equipment surveys.
Branding, messaging, storytelling: What is the vision of the project and how doers it communicate it’s relevance clearly with it’s clientele. How does it need to be merchandised, what environmental graphics are required for navigation and branding support? Develop the projects BRANDSCAPING, style guides, vision, mood and material boards,
Interior Design: Integration of site, user needs, performance criteria, function and form into a cohesive concept that meets the experience, permit compliance and business objectives. This includes space planning, lighting, selection of materials and furniture, 3D virtual prototyping, sample collection and site reality integration.
Technical development and plans: construction and millwork document preparation, technical specifications, workshop drawing review, value engineering, budget validation.
Project coordination, permits and tender: The documents are sent to and coordinated with code-compliance experts, urban planners, architects, engineers, municipal players, general contractors, specialty sub-trades for costing and feedback. Bid analysis, value engineering guidance and document revision support.
Construction support and coordination: Support construction, scheduling and cost management. Assist in procurement approvals and permits. Site visits, including manufacturing, construction, and installation.
From strategy to execution we look forward to partnering with you in your project success.
Let’s Begin.
To look into how we can partner to help you transform your vision into a successful reality, please fill out the form below and we will get back to you asap.

